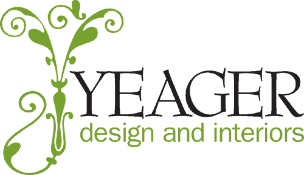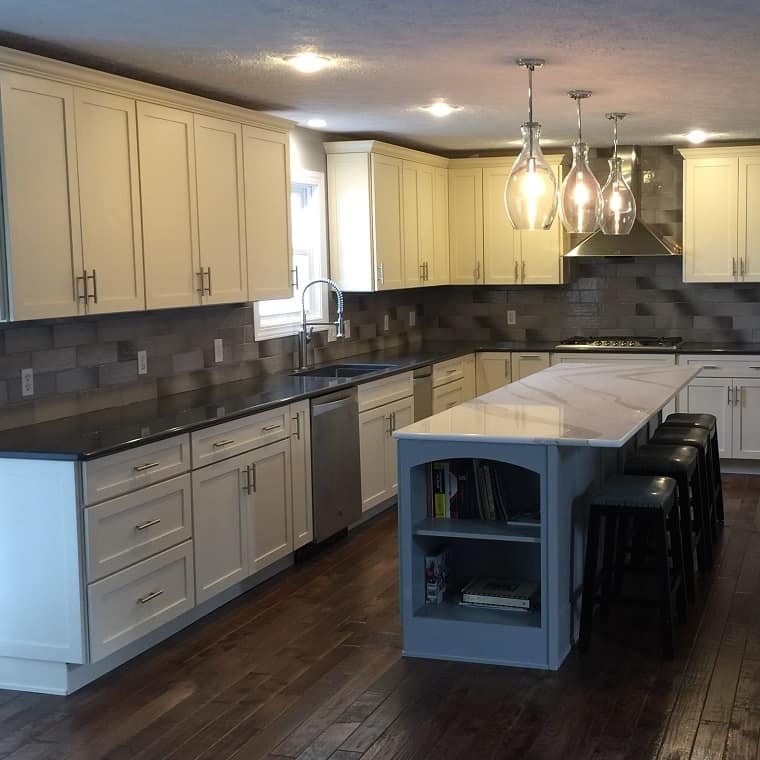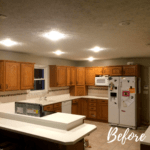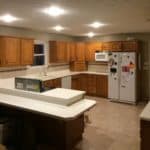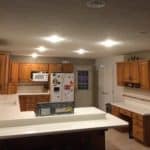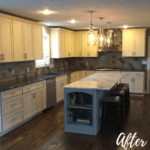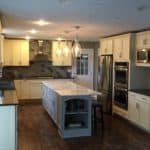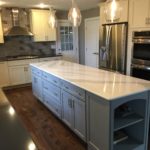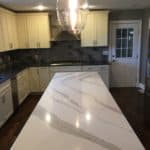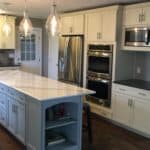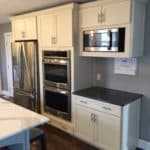Project Description
Mr. Kauffman, during the last year, has tackled quite a few of these projects on his own, including opening and expanding a new great room and laying all of the hardwood flooring himself.
He and his wife reached out to YDI for help on the kitchen, and together we came up with a fabulous plan.
The Kauffmans goals for the new space included:
Brightening their surroundings.
Making the best use of space possible.
Finding room for an island.
Increasing storage and countertop space.
Each time I design a kitchen layout, it is different. Oftentimes I like to imagine the room completely empty, like a blank canvas. I tend to start with the sink location if it is not intended to be moved, then begin setting major appliances and other cabinetry to follow.
In this case, by eliminating their existing peninsula, which served no real purpose, and relocating the range and refrigerator to different walls, we were able to configure a more efficient working triangle.
The new island was a sight to behold. Its custom Paris Grey by Annie Sloan Chalk Paint finish was hand applied by our YDI team. An open-shelf bookcase can be seen from the living and dining spaces and creates interest as well as a place for all of Mrs. Kauffman’s cookbooks.
Our main priority at YDI is to ensure not only a beautiful design, but a safe and efficient one as well. We are always mindful of pathway clearances, safe distances for heat zones, ample door swing and accessibility.
We featured this kitchen in one of our WV Design Team articles for the Charleston Gazette-Mail. To read the full article: Family no longer just dreaming of a white kitchen
