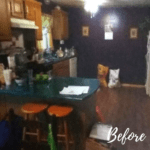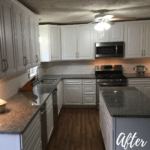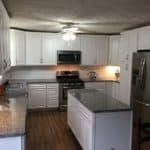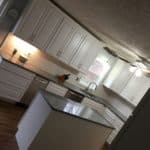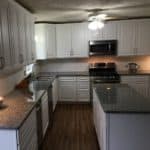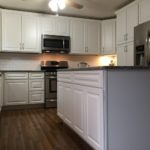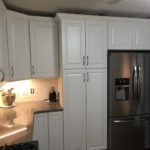Project Description
The McCulloughs’ home was in definite need of updates and renovation work. Raising three children and multiple pets can quicken the wear and tear on a home. They felt their kitchen space no longer worked for them and was more of a doom-and-gloom look than the bright and cheerful one they dreamed of.
Our collective primary goals were:
– Lighten the dark color scheme.
– Make the existing floor plan as efficient as possible.
– Increase countertop square footage.
– Create room for an island for additional workspace.
– Create adequate pantry storage.
We chose to clear all the existing cabinetry and small pantry closets from the right kitchen wall and start fresh there, as well. We let the corner cabinet be the transition to the run of cabinets that lead to the new refrigerator placement, followed by a brand new, built-in cabinetry pantry. This cabinet featured roll-out shelves from top to bottom, which would make it much more accessible to see and reach what the family was storing.
Finally, by removing the existing peninsula cabinetry, we paved the way for a large and beautiful island. While this island offers no additional seating, it is the perfect workspace for when Laura makes Christmas cookies and especially for when she is canning food.
We featured this kitchen in one of our WV Design Team articles for the Charleston Gazette-Mail. To read the full article: Family’s kitchen turned into bright, livable space


