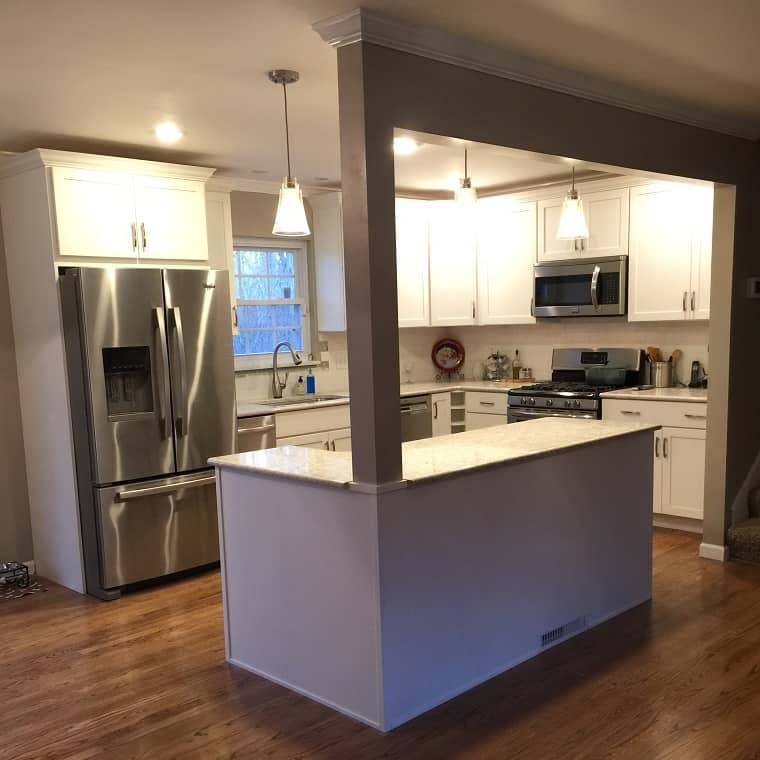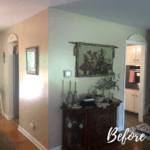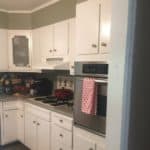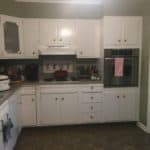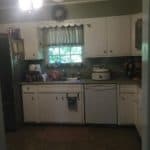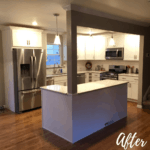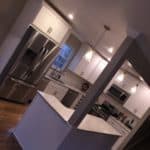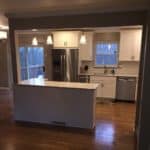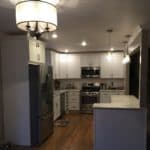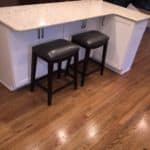Project Description
Upon our first meeting with Pam and Wayne in their home, our consult began by identifying their storage needs, their wishes for an open space plan and their overall design scheme.
From that meeting, we developed a list of must-haves:
Matching and updated appliances.
Solid-surface countertops.
An L-shaped island.
Unified wood flooring.
Tile backsplash.
Contemporary color scheme.
In the Miller’s design plan, we only altered the layout of the appliances and cabinets sparingly
After the appliance and island design was complete, the added countertop square footage was doubled and gave the Millers so much more room for countertop appliances and cooking space.
They were adamant their island be L-shaped. This was the perfect solution because the wall that separated the kitchen and living room needed a header and support column to accommodate the new open plan design. To save room and not intrude into the living area, we chose custom-depth cabinets that were very unique in design.
Paul, with Walk the Plank, was the perfect solution to our problem. Along with Tony Harrah, our stellar contractor, he removed the existing stone walkway from the front door to the kitchen and the vinyl flooring in the kitchen area, and he feathered in unfinished wood planks.
He then sanded and stained the wood in a custom finish the Millers chose to look like one continuous new wood floor. This let the new design feel complete and unified.
We featured this kitchen in one of our WV Design Team articles for the Charleston Gazette-Mail. To read the full article: Storage, decor updates give family dream kitchen

