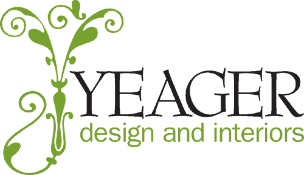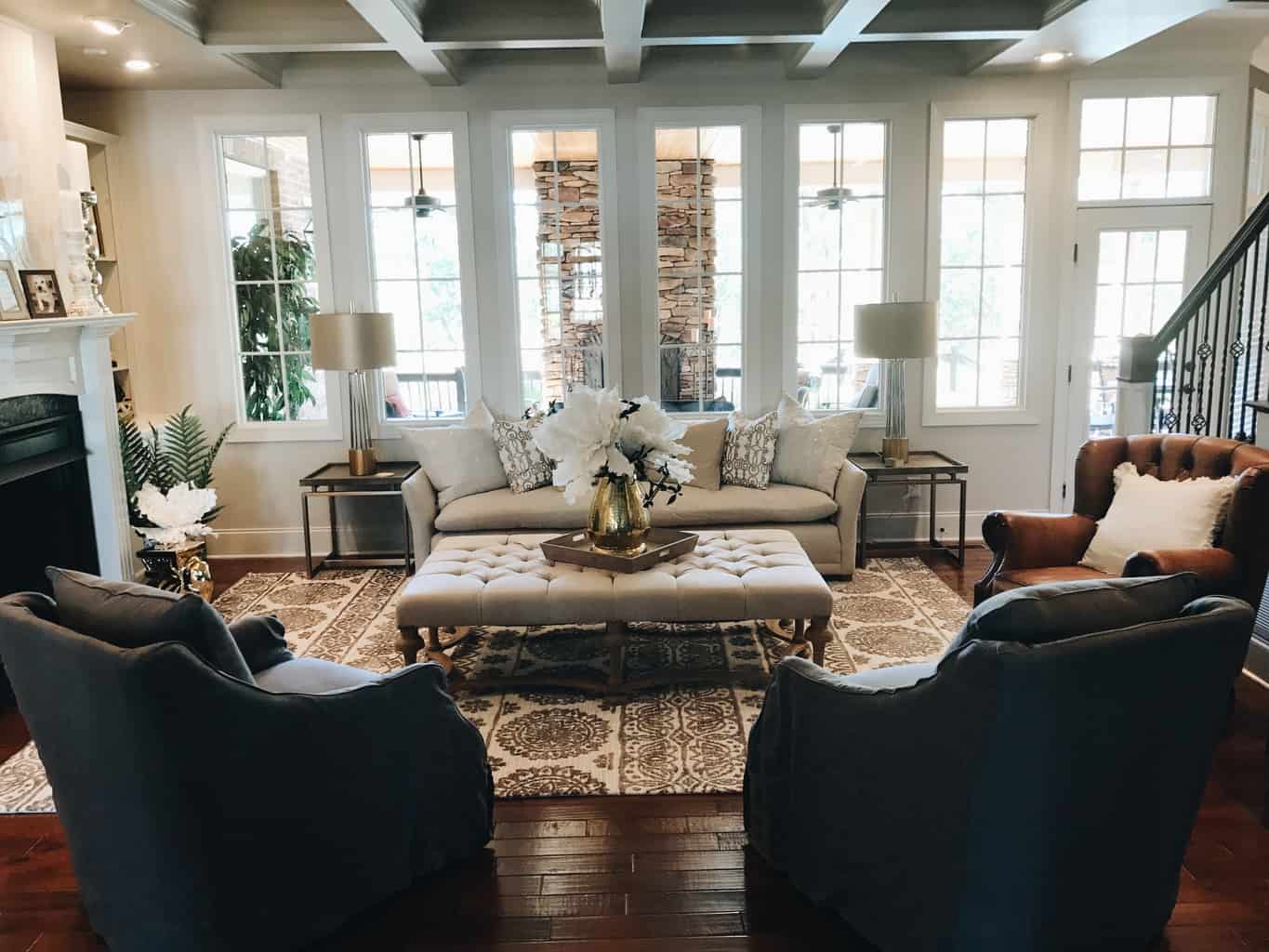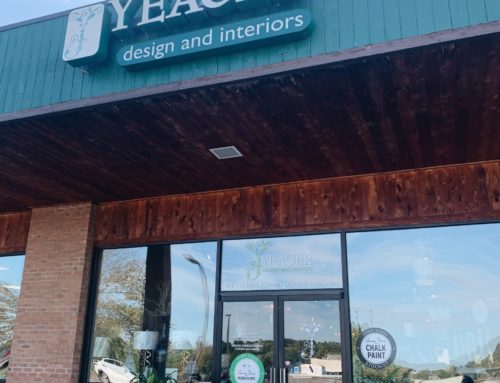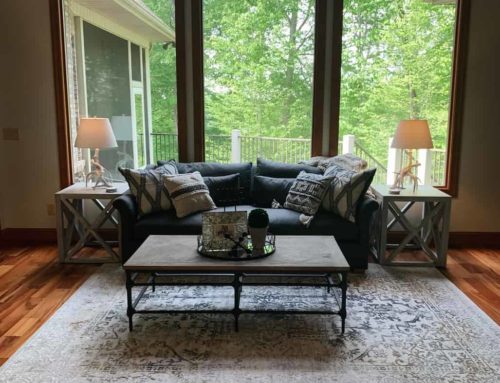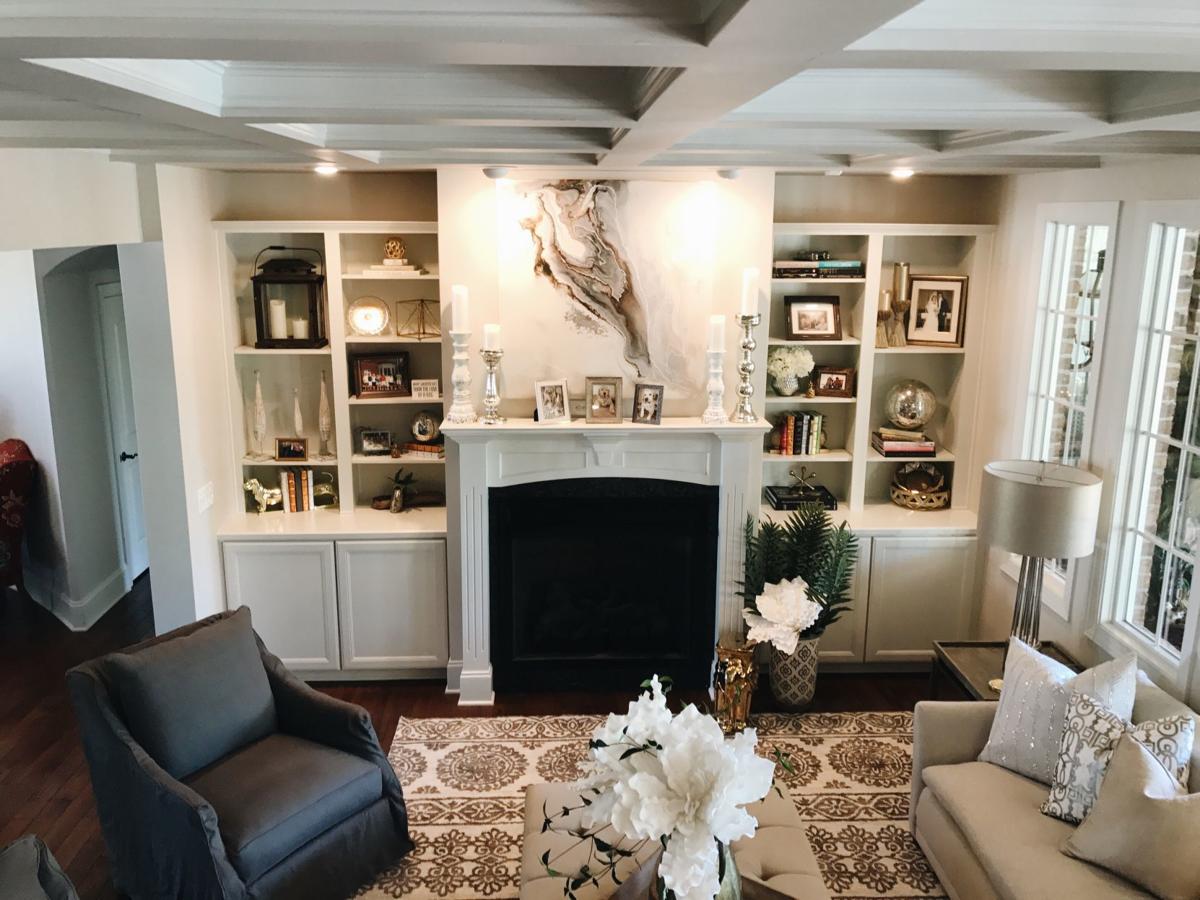
It’s not every day that we at Yeager Design & Interiors get to help a client “do” their entire home at once.
Most clients have to focus on one area at a time, but this was not the case with one of our favorite installs of all time. Debbie and Bill Howard have worked hard their entire lives, raised two gorgeous children and have come to the point in their lives where their home no longer fit their needs.
After Debbie retired from her teaching career, she felt it was time that their home be upgraded so they could finally entertain and have all their family and friends over as much as possible. They ended up purchasing a fabulous home in Cobblestone that would be the perfect place to become their forever home.
They also decided that none of their previous furnishings would be making the move with them, so we are starting with a fresh and clean canvas. Over the next few months, we will be featuring this project room by room to share with you how we helped the Howards personalize and beautify their new abode. We hope there are ideas some of you can use in your own home.
We’d like to start with the formal living room, which the previous tenants used as a dining room. They had a very traditional style that incorporated dark woods and hues of red.
Debbie’s vision for the new home was simplistic, clean and relaxing. We decided that hues of gray, white, silver and gold would be the scheme for not only this room but the entire first floor.
After visiting the home multiple times, we concluded that what was previously a dining room should be used as a living room. The adjacent open area near the entry would be better suited for the dining room and would allow for a beautiful chandelier to hang over the table. This left a large rectangular space for our design plan.
We knew the two focal points of the room would be the white wood fireplace and built-ins as well as the entire window wall overlooking the pool and rolling hillsides in the distance. We wanted to keep the design open for ease of access through the room to the stairs and kitchen — but still provide enough seating to entertain guests in a more formal setting.
To address our first focal wall, the built-ins and fireplace were accessorized with family photos and metallic hues, as well as books and objects that were sentimental to our clients. The marblesque art placed over the fireplace was simple yet moving and we knew it would provide interest but not steal the show.
To address the window wall, we chose a long bench cushion sofa that held a plethora of feather-filled, cushy pillows. The sofa was done in a Sunbrella fabric that would not only help prevent stains with use but also keep its color and not fade in front of a powerfully sunlit window.
We placed a large rectangular tufted ottoman in the center of the room to serve many purposes. It acts as a coffee table and provides casual seating for larger gatherings. It also served as a great place for our brass pitcher filled with overflowing white flowers and green vines.
Perhaps our favorite spot in the room was the area on the stairwell wall where we nestled a small, detailed, gray-and-white chest with a palladium mirror alongside a tufted-back buffalo leather chair. We love the warmth and coziness it provided in a formal space.
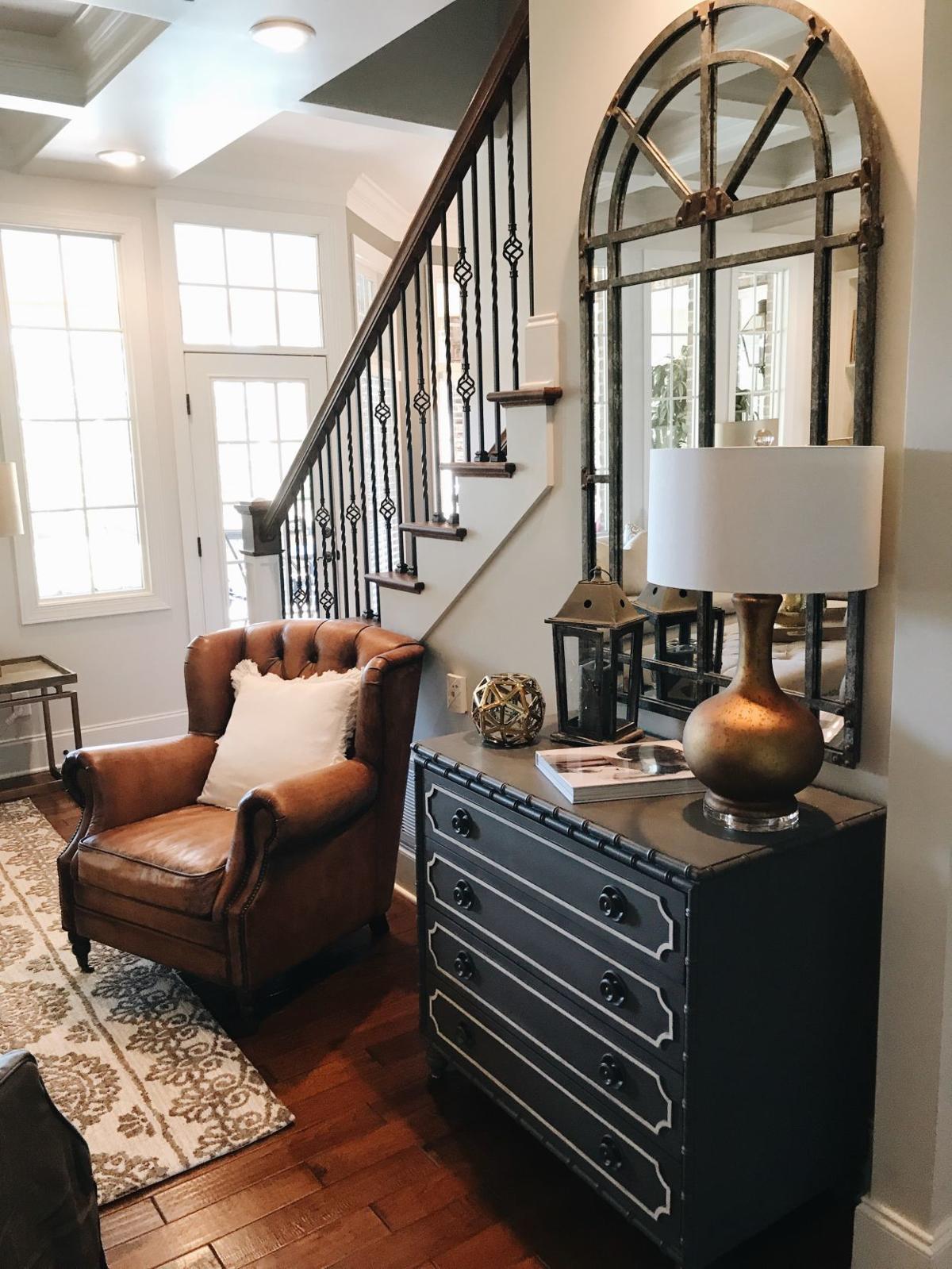
To tie the room together, we chose a gray-and-white textured lotus-patterned rug that keeps the room from being too formal or too plain. Also, to provide contrast and finish off the space, we installed two of our ever-so-popular Kate swivel chairs in a dark gray fabric. We chose motion chairs so the homeowners and their guests could be conversational and able to focus on the fireplace and built-ins.
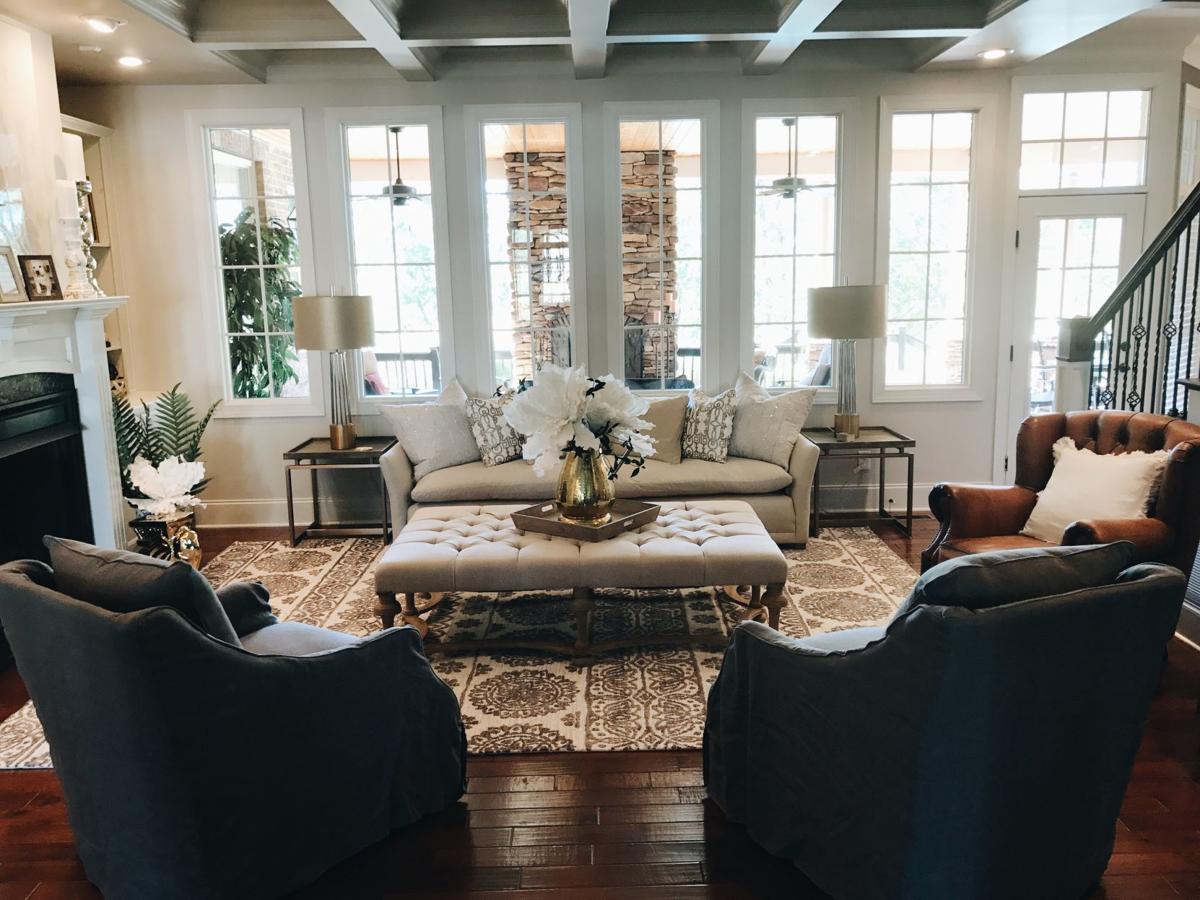
As a whole, this formal living room is probably one of our favorite spaces we have ever done. Upon entering the Howards’ home, it is one of first places you see and sets the tone for the entire home. The fabrics and finishes flow effortlessly together and create feelings of tranquility and comfort, while at the same time feeling classic and imperial.
We loved working with the Howards and we hope you love this space and all the others we will be sharing with you over our next few articles.
Elizabeth Yeager Cross is the owner of Yeager Design & Interiors in Scott Depot. You can follow YDI on Facebook, and Yeager Cross can be reached at 304-760-8914 or by email at Yeager@ydiwv.com. Have a design challenge? Find out what our area experts have to say! Send your questions — even photos — and a summary of what you’d like help with, along with your contact information, to social@wvgazettemail.com. The solution to your design challenge could be featured in a future WV Design Team article.
