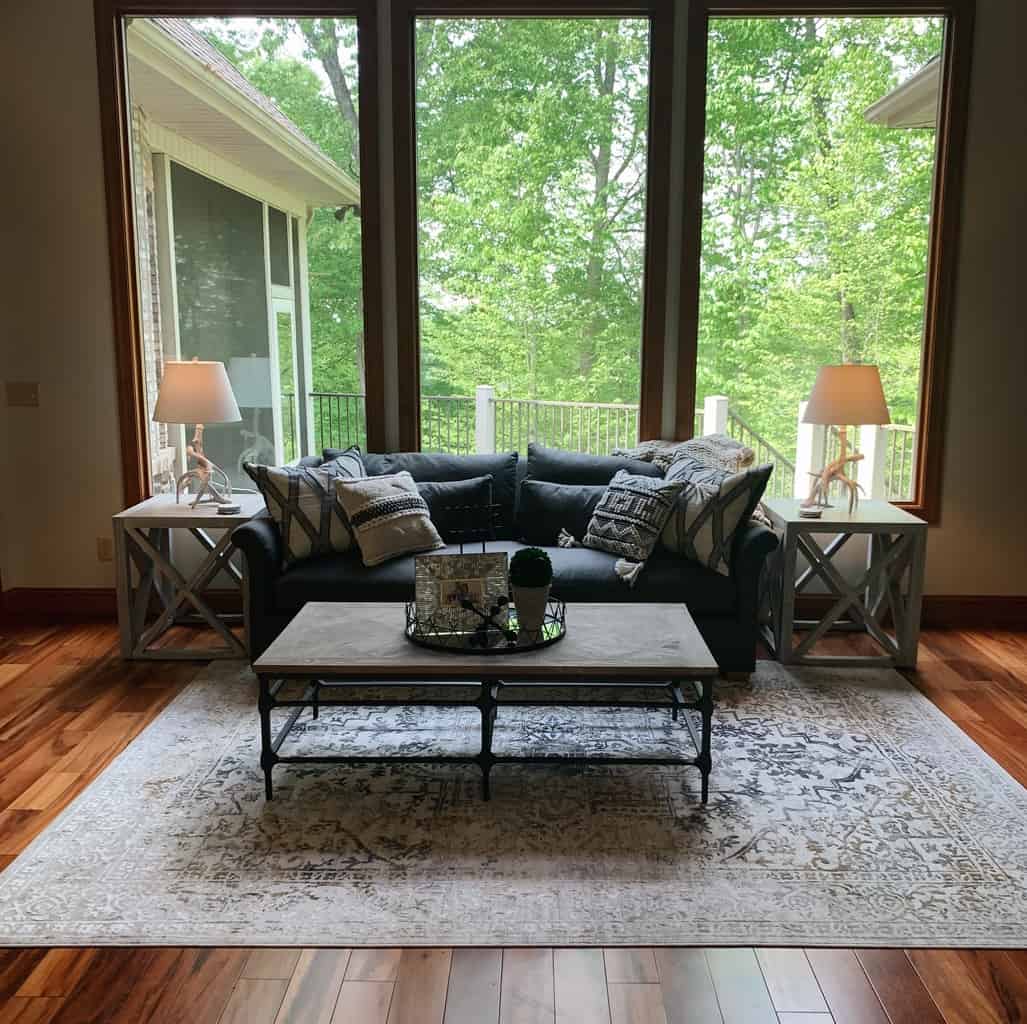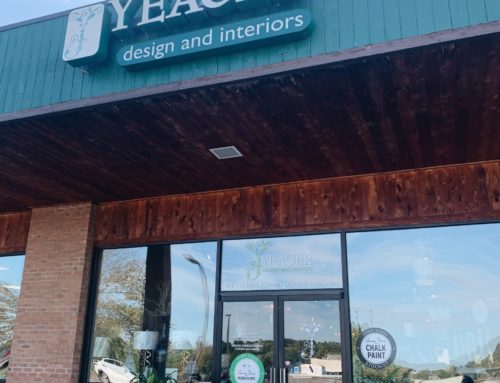The Perry family moved into their new home in Scott Depot about a year and a half ago. They bought a gorgeous home in the Cobblestone neighborhood and began the task of trying to figure out what items would transfer from their previous home and what they would need in addition.
Sometimes in our busy world, though, it takes time to find the time to make the changes we want. Busy with two full-time careers in the medical field as well as raising their little boy, Cohen, that’s what happened to the Perry family.
Unfortunately the amount of decisions to be made, coupled with the stress of moving overwhelmed Amber Perry. She decided to put off the furniture and finish purchasing and to just live in the home for a while to see what they really wanted, needed, as well the appropriate budget for it all.
Cut to over a year later! Their busy lives never quite settled down, and in fact they got even busier. The couple was now expecting their second child and was even more overwhelmed that they had not yet filled their large spaces. This dilemma had kept them from entertaining family and friends, as well as never gaining a sense of ownership over their new home. Amber remarked that she felt like she was living in a shell of a home instead of a warm, lived-in, personalized home.
James and Amber decided to reach back out to Yeager Design in hopes of consulting with professionals who could get the job done quickly and effortlessly. They wanted to focus on their formal living and dining room first, because they were the immediate spaces to be seen upon walking in their front door. Phase two would consist of their informal eating area and family room. Amber, James, and Cohen were adamant that they wanted a comfortable, family-oriented, yet put together look. They were not tied to any certain colors, but knew they wanted to incorporate wood tones, as well as greys and neutrals that would leave the space feeling current yet cozy.
Their beautiful home is filled with various deep shades of hardwoods from the massive beams and columns, all the way down to the variegated floors. The use of greys and neutrals would help to tone down the oranges and reds in the wood finishes. We worked as a team to figure out what would best fit the two open spaces while considering the amount of people that would use them in order to select our dining table, chairs, and living room seating. We also wanted to make sure we incorporated soft touches while including small bits of masculine touches. Amber preferred soft fabrics and light colors, while James preferred nods to rustic woods and elk horns, but both loved the rustic chic look.
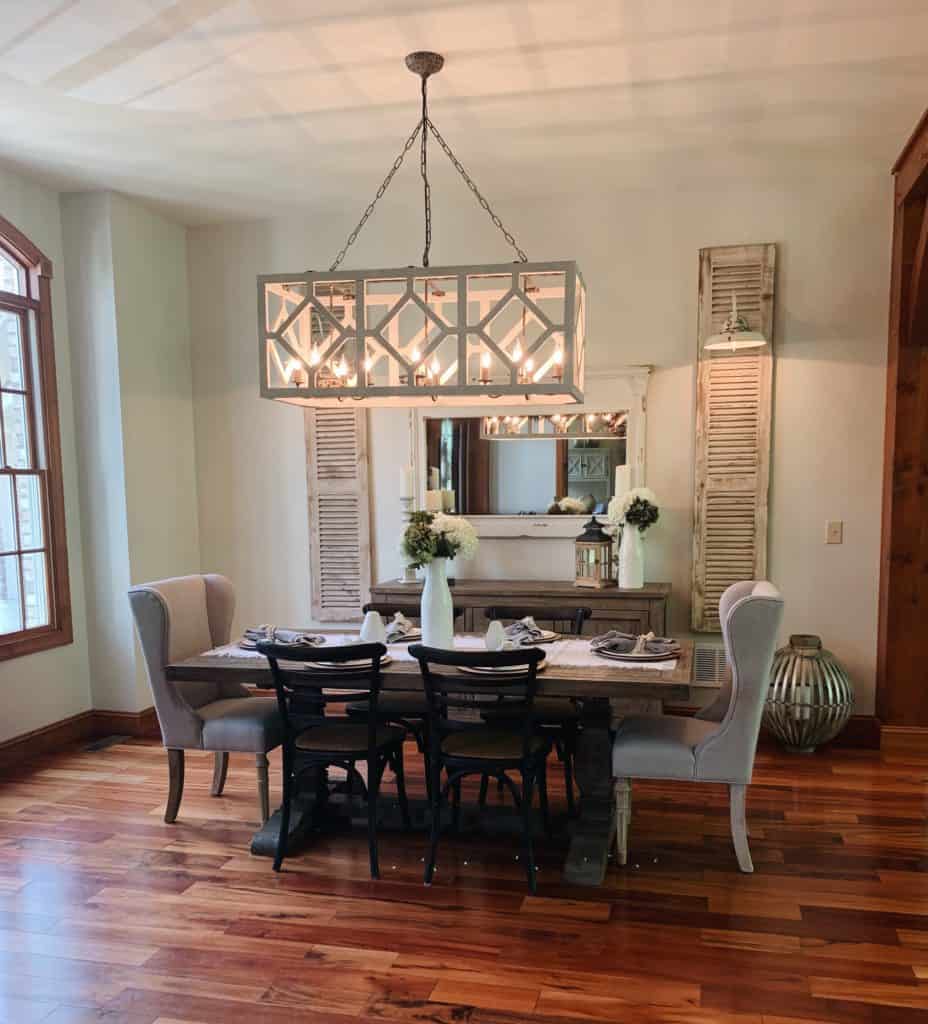
The 78 inch dining table made with pine wood that had been distressed to enhance the grain, knots, and natural variations in the material with a nod to classic design in the trestle base and would easily seat up to six people. Winged linen captain chairs paired with cappuccino stained x-back side chairs were used to finish off the tablescape with an eclectic feel. Louvered wall sconces were installed on each side of a large custom finished buffet that would provide ample storage for the family’s dining needs. To enhance the overall aesthetic of the dining area, a rectangular geometric designed chandelier was installed to add a touch of glam and fanciful lighting. White ceramic accessories, candles, and natural looking florals were the finishing touches that would elevate the design yet not overwhelm the homeowners.
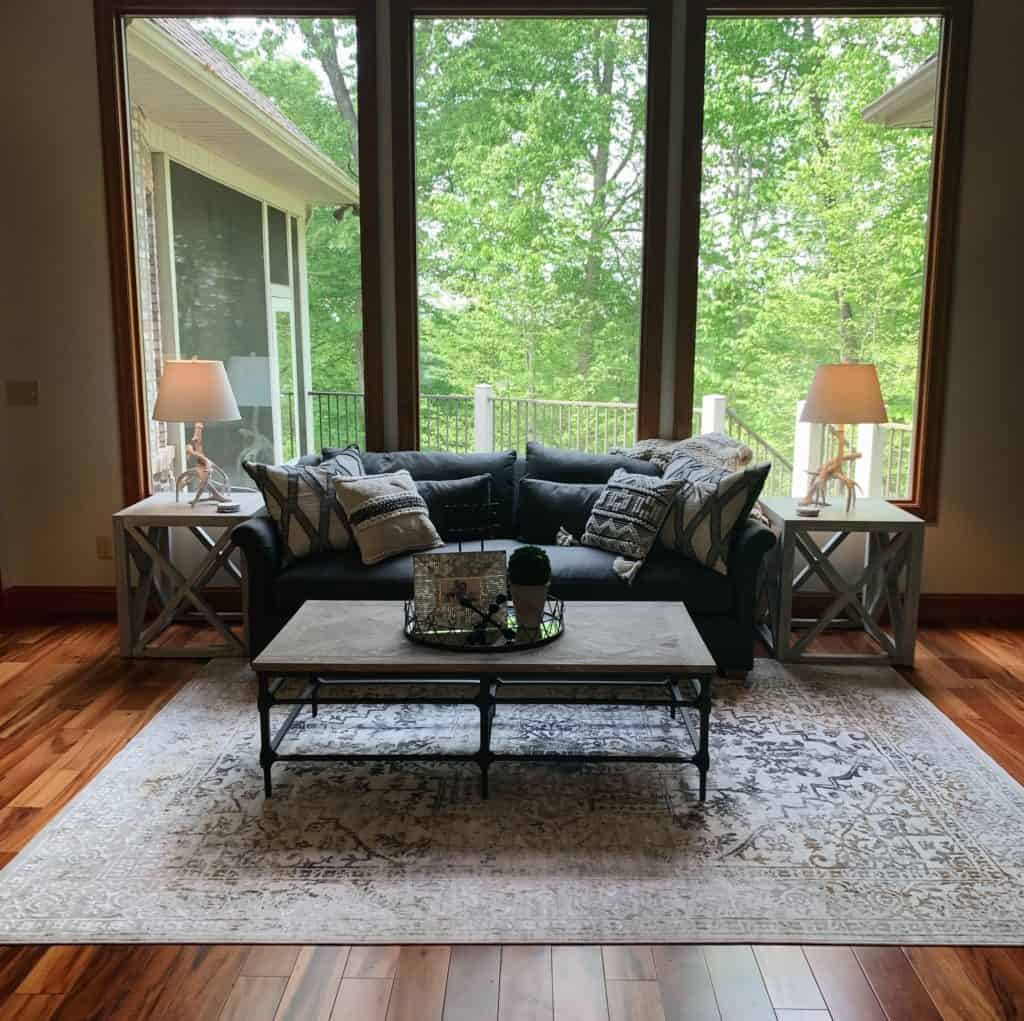
The formal living area, adjacent to the dining room, was flanked by large scale windows and a built in fireplace. To anchor the windows we chose to install a custom dark grey bench sofa. A large scale pine and iron coffee table paired with x-base whitewashed end tables were used to provide hard surfaces for lighting, guest’s drinks, and accessories. Throughout the two spaces we added touches of green in non-flowery arrangements. This was fun and different for YDI, because we love our florals. We chose to use succulents, cottons, and cedar greens that enhanced the mantle and sofa table. Large scale lanterns accented the fireplace and even helped to hide the wiring of one of our louvered sconces.
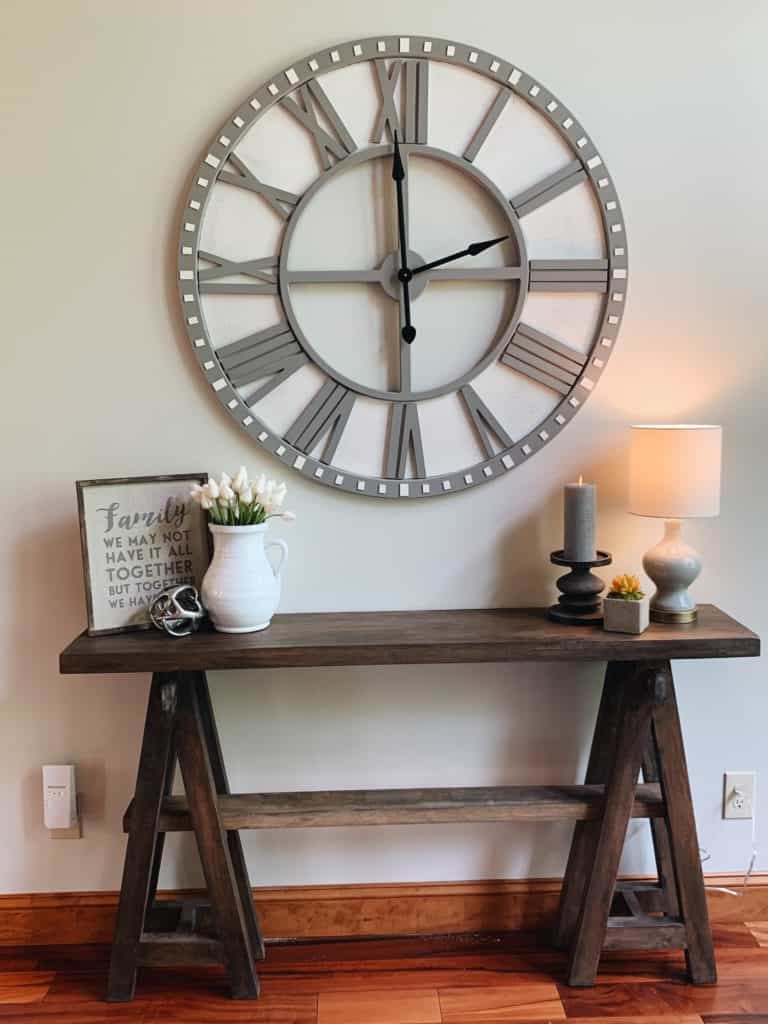
When the Perrys arrived home that evening for their big reveal, Amber facetimed with us and literally cried tears of joy when she entered her home. She could not believe that this was the house she left this morning before work. She said she felt proud of her home and couldn’t wait to entertain her friends and family in that felt like her new home, even after a year. Many of our clients feel the same way as the Perrys do when they move into their new home. They are overwhelmed with to-do lists in their new home and how to budget for all the new things they will need. Here are some tips for Yeager Design for how to tackle this tremendous task:
- Only bring pieces of furniture and accessories from your current home that are meaningful and you feel proud of. If you are schlepping the same junk around year after year it won’t matter where you live, the feelings of blah will follow you.
- Contact designers that can help you consider space planning as well give you multiple resources and options for the things you are looking to purchase.
- Have a heart to heart with your spouse about an agreed upon budget that will prepare you both for the upcoming costs and a plan to execute them.
- When designing a new home, try to choose finishes and furnishings that will transition through many years of living and loving your home without feelings of buyer’s remorse from fads and phases.
Yeager Design and Interiors absolutely loved working with the Perry family. Their obvious joy upon the reveal is what makes being a design firm so much fun! We are happy that they love their home and now have a place they are proud to call their own. As always, we love sharing our client stories with all of you and look forward to our next project to share.

