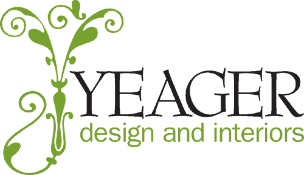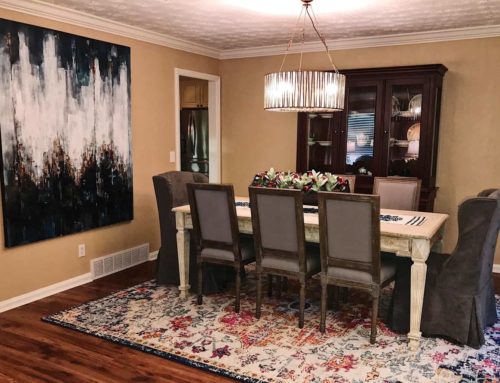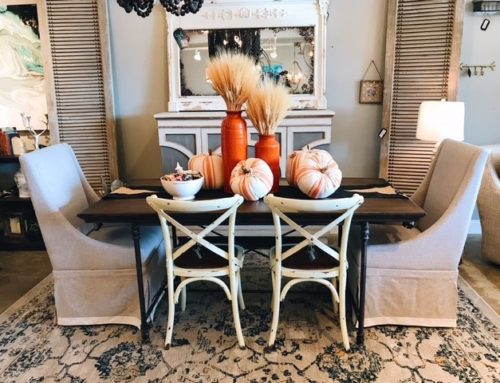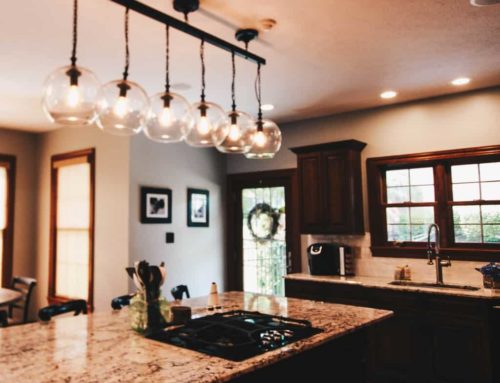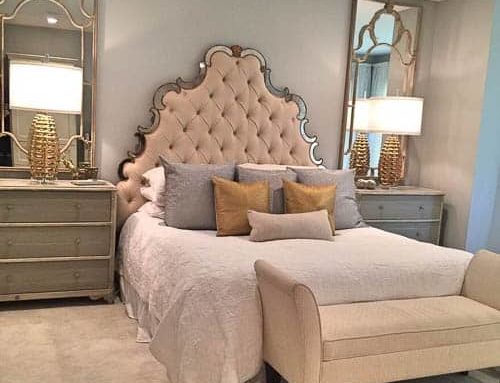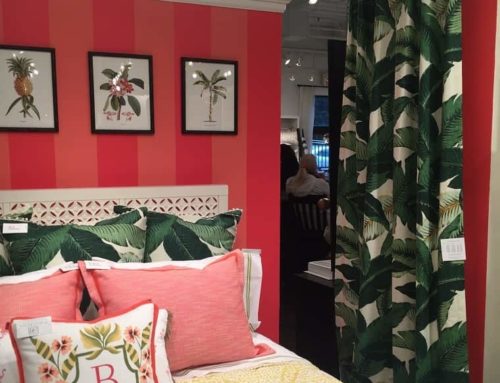By Elizabeth Yeager Cross
WV Design Team
Yeager Design & Interiors was recently hired to stage the Town Homes of Wexford Village at Devonshire in Scott Depot, WV for their open house event. Our team was blown away after receiving a tour from realtor Dallas Sheldon with Family First Realty who lists the available properties. The townhome we were to stage was not only spacious and open, but had top of the line appliances, granite countertops, and beautiful hardwood floors. We were also able to visit the Club House of Devonshire which only further impressed us. After entering the front doors we were immediately greeted by their fabulous property manager, Cindy. She and Dallas happily showed us the luxurious amenities that came with living at Devonshire, including an entertainment room and kitchen, a beautiful pool and outdoor fireplace, private movie screening room, a gym and tanning salon, billiard gaming room, and outdoor basketball courts.
After getting to see every inch of the Devonshire community it was time to get down to the business of staging the townhome.
To give the townhouse mass appeal we chose to furnish the space with touches of traditional mixed with transitional accents since so many people would be visiting the space. It can be tricky to design a room that will align with everyone’s taste but our goal is always to make the overall look feel warm, finished, and inviting.
To begin, we considered the layout of the open floor plan. Since the living room was the first space you saw upon entering the front door, we knew it needed to be colorful and captivating. We started by placing a clean line dark chocolate leather sofa along the back wall and pairing arm chairs on each side in hues of blue for conversational use. To create a decorative theme for the space we hung an abstract large canvas above the sofa in bold blues that would serve as our spring board for color. After installing eclectic (non-matching) accent and coffee tables with a bold printed rug it was time to transition to the dining area.
Since the living room was the first space you saw upon entering the front door, we knew it needed to be colorful and captivating. We started by placing a clean line dark chocolate leather sofa along the back wall and pairing arm chairs on each side in hues of blue for conversational use.
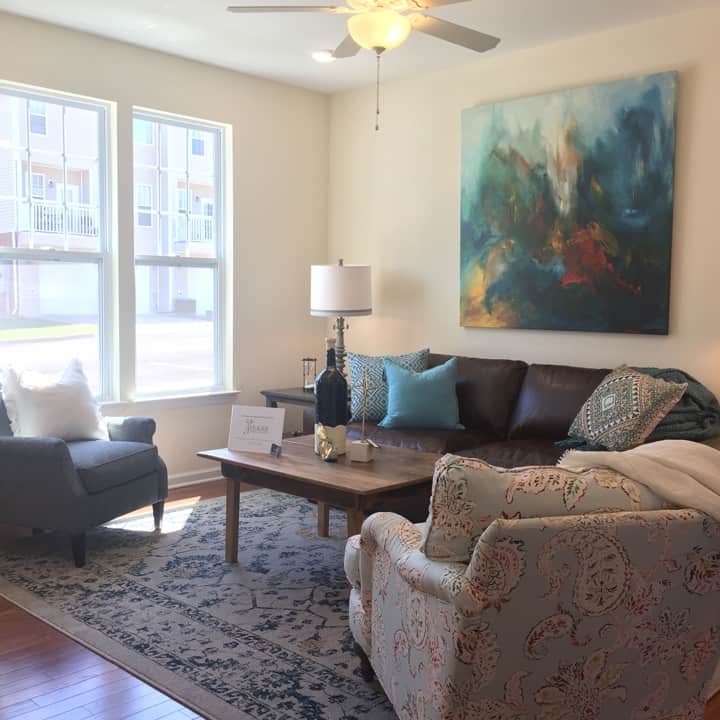
For an event like Devonshire’s Open House, we wanted the space to feel warm and inviting without getting too personal. Blue is a very popular accent color this season, so we paired neutral pieces like a leather sofa, and wooden accent tables with chairs and accessories in hues of blue
We continued our hues of blue look with tabletop décor in our blue/white marbled vases and marine blue flower arrangement. Our table spoke to casual elegance with its simple clean lines and wood top mixed with iron legs. To spice up the look we used chippy
painted x-back side chairs paired with grey captains that added a touch of glam. To the left of the dining table we installed an ornate vintage buffet with a gorgeous tall louvered door mirror. This little nook would not only create storage for extra dishes and décor it would be visible from the front door entrance and would serve as a second “new” focal point.
To address another nook area in the space we chose to create a drop space near the stairs. By placing a size appropriate console table here, this made room for a sweet little wine bar and table lamp.
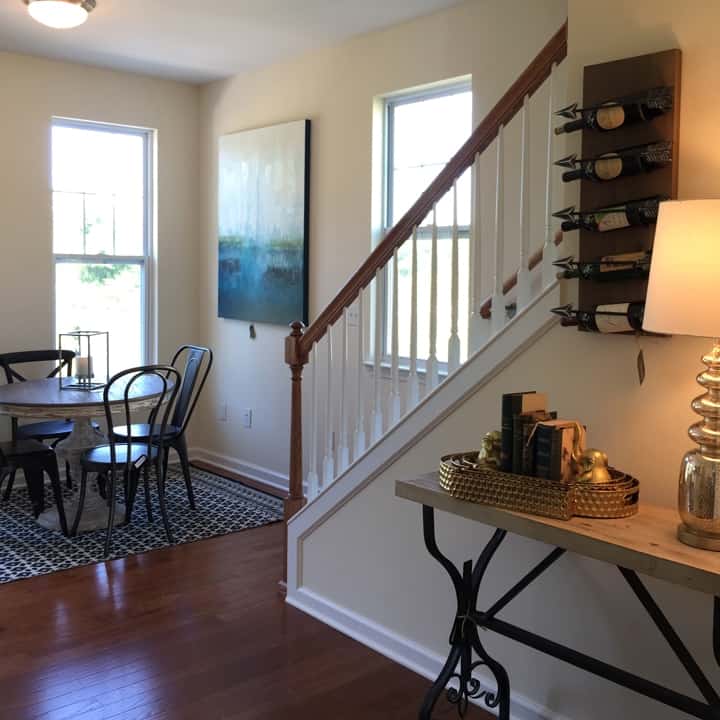
A smaller scale bistro table provides extra seating in the spacious kitchen and to make good use of all of the nooks in the open plan, a console table can be transformed in to a drop space, additional storage, and/or a cute wine bar area!
Our last area on the first floor to address was the kitchen and eat-in dining area. So as to not overwhelm the dining space we installed a smaller scale bistro table with mismatch chairs on a Magnolia Home black and white flatweave rug. The flatweave was chosen due to its double sided feature for cleanability. To cap off the space we added a gorgeous faux floral arrangement to the kitchen island that would surely welcome all guests who would soon be touring the townhouse.
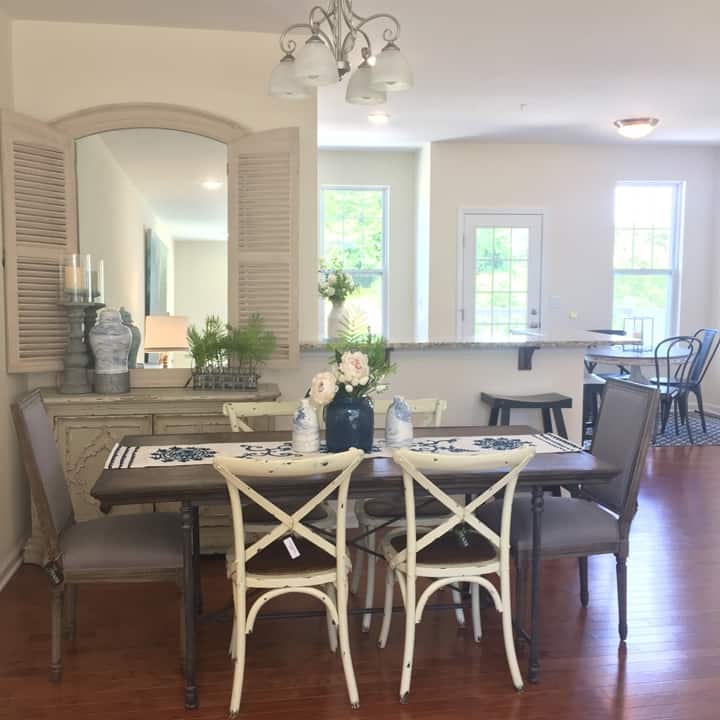
The open space plan of the townhomes allowed for us to use statement pieces like this beautiful louvered mirror and when paired with a dining table with clean lines, the look of casual elegance appeals to potential buyers and they will be able to envision their own furniture in the space
As always, when Yeager Design & Interiors is hired to stage a home that is for sale or rent, we make the design our top priority. Keeping it neutral while colorful, personal but not too personal, warm but not overdone, is a challenge that we gladly accept. Staging makes 100% of the difference when showing a space and if you find yourself in need of help for these services, using a professional is the way to go. For a monthly fee, you will be able to show your space in a worry free way that will speed up the entire selling process. Contact a professional today to get started.
– To see more pictures of the project featured in this article: Home Staging
– To read the full article: http://www.wvgazettemail.com/life-home/20170607/wv-design-team-decorating-for-mass-appeal
