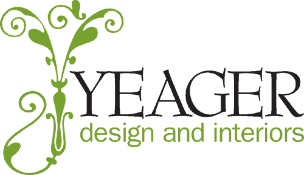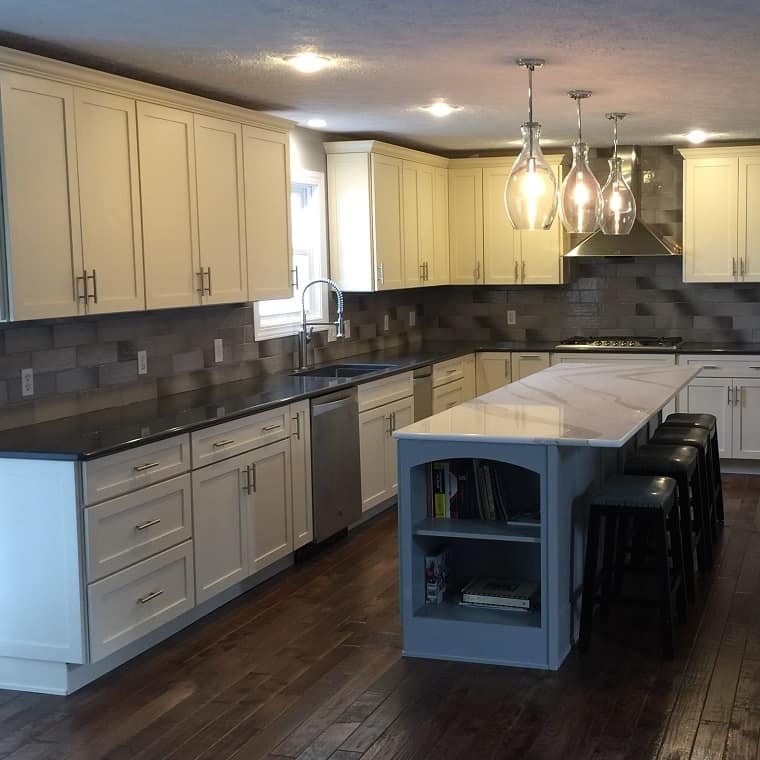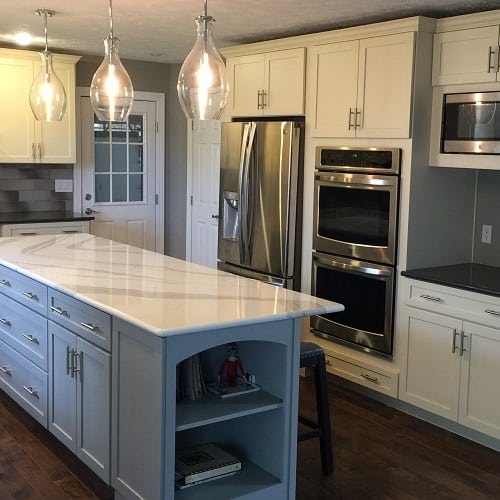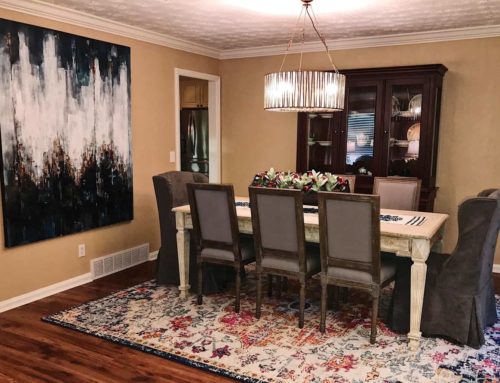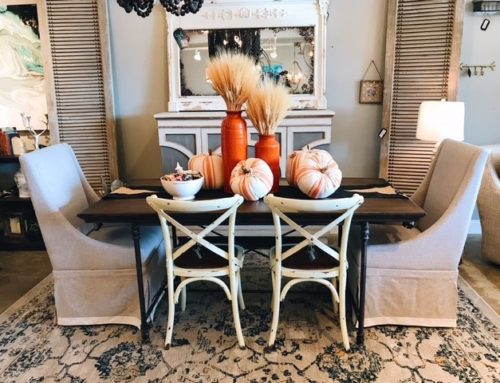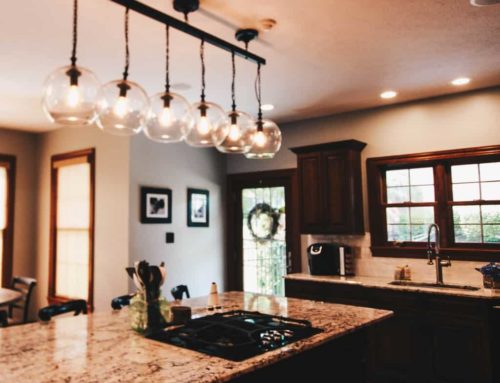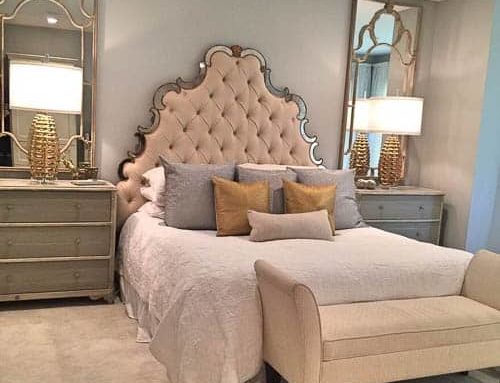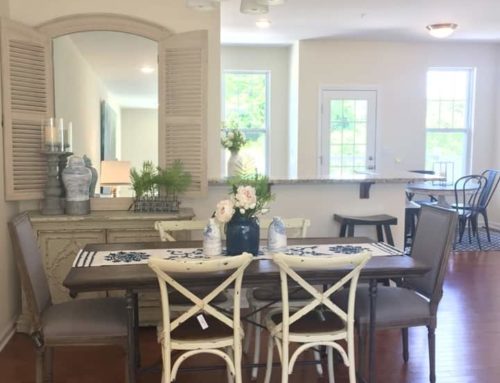By Elizabeth Yeager Cross
WV Design Team
Recently, Yeager Design & Interiors has completed a number of kitchen remodels, and the predominant theme has been white. Over the next few weeks we’d like to share with you some of the finer points and highlights of three remodels, in hopes that you, too, are inspired by these beautiful transformations.
While each family’s home and wish lists are different, their want for a clean, white look makes these projects alike, and beautiful to boot.
Our first featured family is the Kauffmans from Winfield. They are a busy young family with two little girls, a dog named Karen, a cat and lots of projects to do on their home.
Mr. Kauffman, during the last year, has tackled quite a few of these projects on his own, including opening and expanding a new great room and laying all of the hardwood flooring himself.
He and his wife reached out to YDI for help on the kitchen, and together we came up with a fabulous plan.
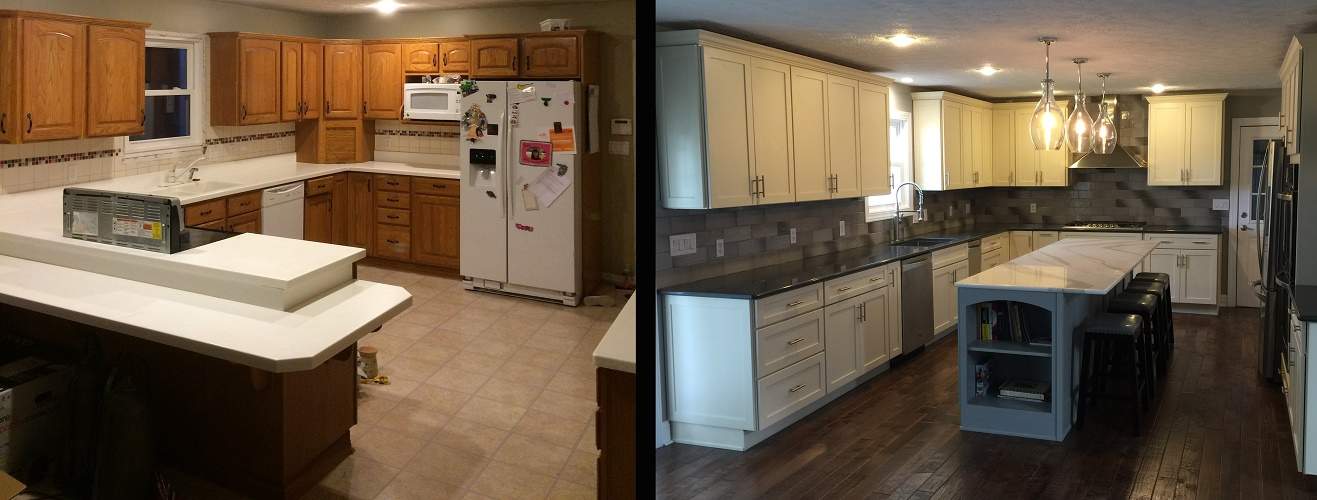
What was once an inefficient and dark kitchen now has ample countertop space, storage, seating, and features a gorgeous custom off-white and Paris Grey color scheme
The Kauffmans goals for the new space included:
Brightening their surroundings.
Making the best use of space possible.
Finding room for an island.
Increasing storage and countertop space.
The Kauffman’s finish selection ended up encompassing light gray walls, off-white perimeter cabinets, a medium-gray island and an ombre, elongated subway-tile backsplash.
Their countertops were a mix of dark gray quartz for the perimeter with a showstopper-white island top with a to-die-for gray vein running through it.
Each time I design a kitchen layout, it is different. Oftentimes I like to imagine the room completely empty, like a blank canvas. I tend to start with the sink location if it is not intended to be moved, then begin setting major appliances and other cabinetry to follow.
In this case, by eliminating their existing peninsula, which served no real purpose, and relocating the range and refrigerator to different walls, we were able to configure a more efficient working triangle.
Additionally, we made room for an island more than 10 feet long that created ample seating and storage, not to mention a spectacular base for their feature countertop.
In the new cabinetry design, every base cabinet was made purposeful and helpful by inner storage solutions. Instead of doing regular door and drawer bases, we chose to upgrade to slide-out shelves with full extension.
This created easier access to pots and pans, Tupperware, and even extra plates and bowls. Since Mr. Kaufman had custom-built his own pantry, less food storage was needed, and we were able to focus more on their everyday items.
By relocating the range, this made for a beautiful feature wall that allowed them to install a stunning stainless steel hood surrounded by backsplash to the ceiling.
The relocation of the refrigerator made room for an appliance wall of sorts, starting with the built-in refrigerator, followed by a double oven, then a built-in wall microwave and base cabinet.
This utilitarian wall would serve for a direct path from the garage to unload groceries to the refrigerator as well as keep heating and reheating in one specific area, adjacent to the range wall.
The new island was a sight to behold. Its custom Paris Grey by Annie Sloan Chalk Paint finish was hand applied by our YDI team. An open-shelf bookcase can be seen from the living and dining spaces and creates interest as well as a place for all of Mrs. Kauffman’s cookbooks.
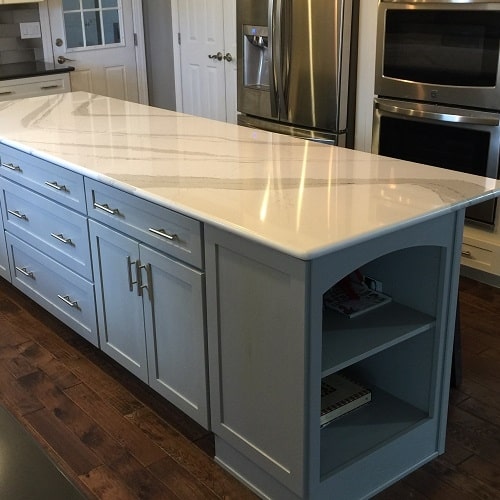
Our custom Paris Grey by Annie Sloan Chalk Paint® hand-applied finish allows for this white quartz countertop with grey veining to steal the show
The sheer amount of workspace added by the island alone will make for the perfect place to prep and layout any meal with ease. Alternatively, it is the perfect spot for their girls to spread out their homework every evening after school.
The Kauffmans’ kitchen remodel resulted in an absolutely gorgeous installation that works for their family and hopefully makes their busy lives just a little bit easier.
Our main priority at YDI is to ensure not only a beautiful design, but a safe and efficient one as well. We are always mindful of pathway clearances, safe distances for heat zones, ample door swing and accessibility.
We loved working with the Kauffmans and look forward to the next time they need a little backup help in their future projects.
Stay tuned for our follow-up!
– To see more pictures of the projects featured in this article: Kauffman Home
– To read the full article: http://www.wvgazettemail.com/life-home
