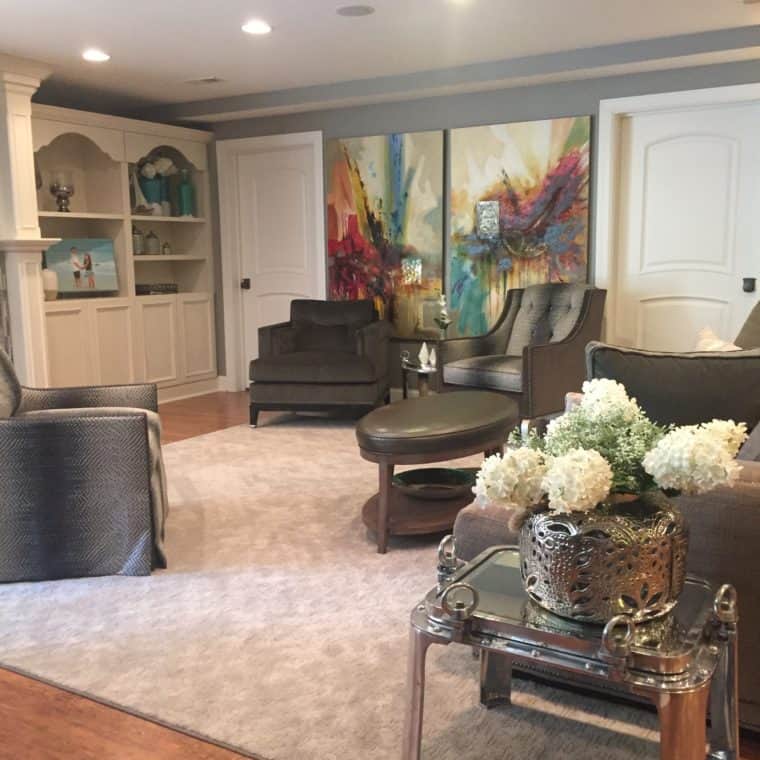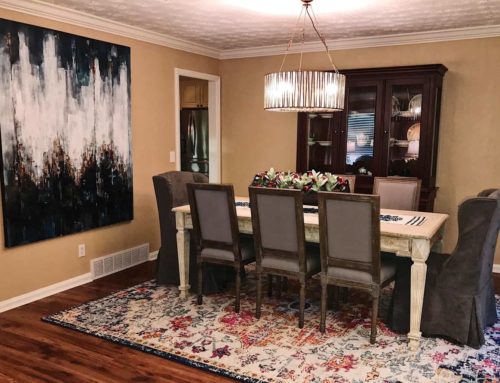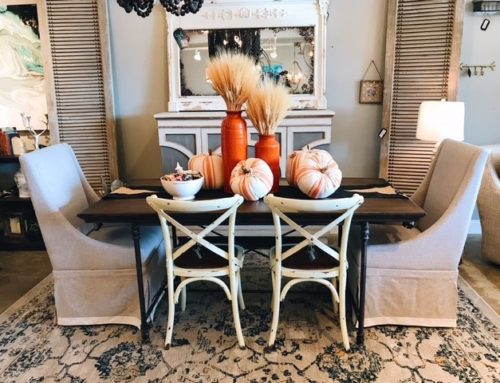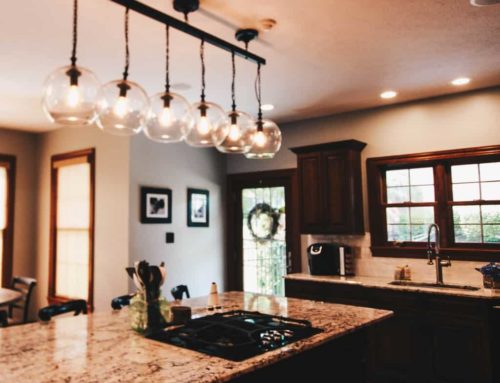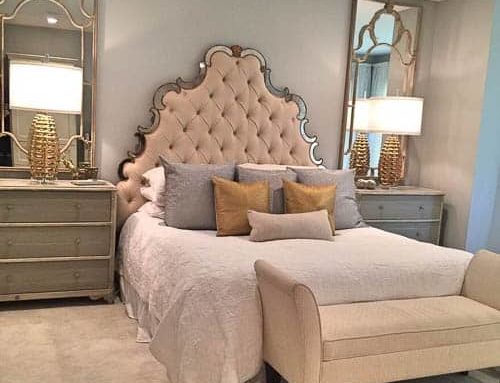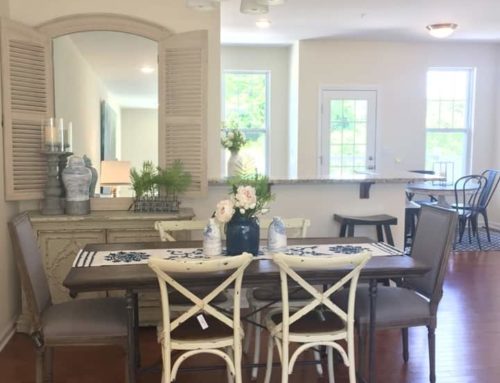By Elizabeth Yeager Cross
WV Design Team
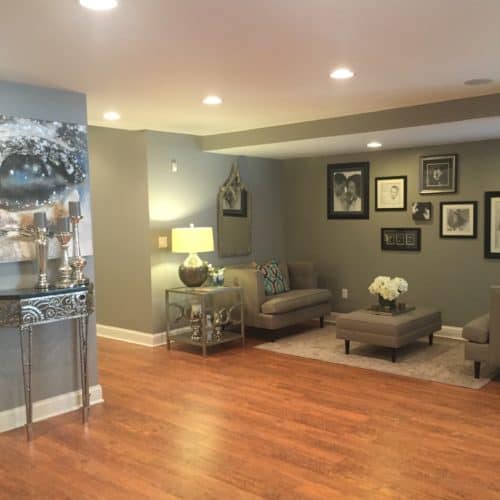
Add a cozy feeling to a basement by adding intimate seating areas to curl up with a book or visit with company away from televisions
We at Yeager Design & Interiors have recently had a large number of our clients ask for consultations on their basements.
We have seen them in almost every stage of the building process: some completely unfinished, some with dry wall and drop ceilings, and others that are so fully finished it’s hard to tell it’s an underground level of the house.
Whether you are building or buying — or simply want to recreate your existing basement space — stop and remember this one detail: Make sure your basement has been properly sealed and water-proofed before you begin any sort of finishing process. There are many reputable companies and contractors who can assure and aid you in this process, and it is worth every penny.
My father, a commercial and residential contractor, was always adamant about taking the proper precautions when it came to basements and water. He stressed that if water and mold weren’t prevented from the get-go, you’d have a mess for life.
I had a recent conversation with an old friend who, with her husband, is getting ready to build their forever home. She was questioning whether to even build a basement and if they did, whether to finish it at the beginning of the build or wait until later.
I told her if the building budget allowed for it, go ahead and finish it, but if not, to be sure and install plumbing for possibly enclosing a future bathroom, wet bar or kitchen. While you can always go back and add plumbing, it is much, much easier and more cost- efficient to do so at the beginning of the building process.
Why go to the extra expense of having a basement in the first place? A common want from all of our clients is more space and storage. Basements can provide extra space for holiday decor storage, guest bedrooms and bathrooms, bonus room areas for kids, or even a workshop.
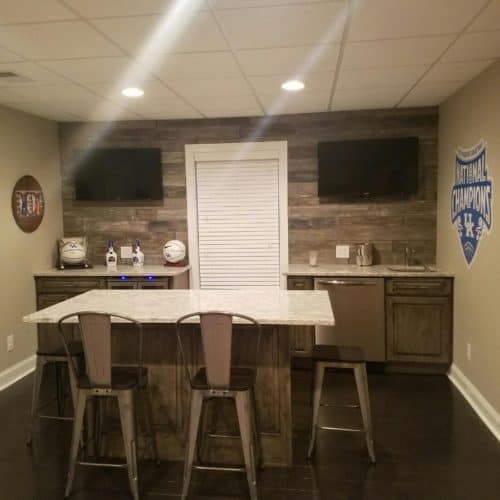
The addition of a kitchenette/bar is exactly what the Delph familys basement needed. A unique bar area downstairs alleviates the pressure on the main living area for people who entertain often
The Delphs, of Winfield, have been YDI clients for the past few years. They live in a beautiful two-story brick home with a totally finished basement. After living in the home for a few years, they decided the room where their two boys have game tables and sports memorabilia really needed a bar/kitchenette.
The Delphs have quite a few functions throughout the year where they entertain anywhere from 20 to 40 people. They decided the addition of a bar/kitchenette would take some of the pressure off the first floor kitchen and gathering space, as well as provide convenience to their adjoining basement family room.
Together, we designed a wall-to-wall base layer of cabinets that would house a bar sink, under-counter refrigerator and dishwasher. They were unsure at first whether to add a dishwasher to the basement, but after many lengthy discussions about hauling dirty plates and cups up and down the stairs, they decided it would be worth it.
We also designed a floating island about four feet away from the cabinets that would add extra storage, provide seating for six to eight people, and leave plenty of walking and gathering space between the two counters.
The Delphs chose not to include any wall cabinets in the design to leave room for two flat screen TVs to be mounted to the wall.
Matt Delph had only one request during our initial design planning:
“I just don’t want this to be a cookie-cutter basement bar,” he said.
After all, he was installing the entire thing himself. We chose specialty finish gray Knotty Alder cabinets and an interesting quartz counter top that later paired beautifully with their pallet wall installation.
Shortly after completion, the Delphs held a Fourth of July party and let us know that the party was a complete success.
Nancy McCoy of Winfield chose to do a redo of her basement that dealt solely with furniture and finishes. We consulted with Nancy to help her choose a new, pet-friendly carpet, referred her to our most-trusted painter, Patty Stewart, and designed a furniture plan that would completely transform her out-of-date family room basement.
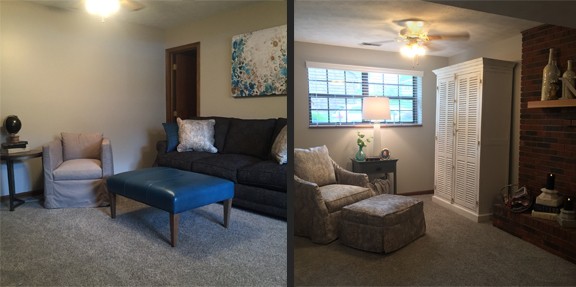
By picking a neutral gray wall color and pairing a dark charcoal sofa with side chairs in hues of turquoise, gray and gold, we were able to incorporate color, pattern and more contemporary lines.
We also chose a large, white, louvered door cabinet that would house her vast vinyl record collection.
Similarly, our client Mandy Eads of Kanawha City hired YDI to consult on her basement/entertainment room in need of updating.
Mandy had quite a few projects going on at the time, in her one-story brick rancher, both upstairs and downstairs. Her need in the basement was to create an area where her son could entertain his friends and — just as easily — she and her husband could entertain their friends.
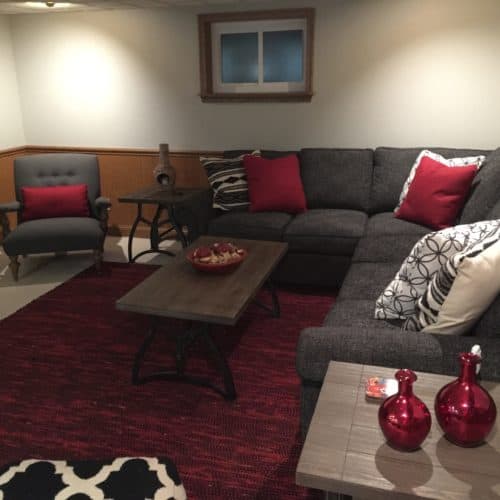
The Eads basement family room uses red as a pop of color paired with bold patterns on pillows and other smaller accessories against a great neutral base of black and gray
Mandy chose a black, woven fabric for her sectional that would increase the seating capacity to six to eight people and serve as a guest bedroom of sorts when they opted to use the pull-out sleeper sofa that was part of the sectional.
We also referred her to Patty to give her basement walls a medium gray to help tone down the oak bead board at the base of the walls. Her pop color to bring the room to life was a true red that was beautifully shown off in custom pillows, poufs, small red mercury vases and a gorgeous woven red and charcoal rug.
The Martins of Hurricane live in a sprawling two-story stacked stone and Dryvit home with a fully finished basement underneath. Upon our first consult with Rhonda Martin, we were in awe of the planning ahead that she and her contractor had done to make the space useful for storage, entertainment and everyday family needs.
There was a full kitchen, play rooms for both of her children, storage rooms, a full bathroom, movie screening room and multiple seating areas for entertainment. Her color scheme — which has been a theme through our basements lately — was a medium tone gray wall with white trim work and doors that was neutral enough to let her choose whatever decor she liked.
Our main area of focus was to help bring the downstairs to life and make it as cozy as possible. We achieved this goal by adding colorful large art pieces and accessories in hues of turquoise, silver and gold metallics, with pops of orange.
We also brought in two custom gray graphic chairs to help complete her seating area and provide additional places of comfort to entertain. Intriguing objects such as our marine side tables, exotic faux florals and melted glass and driftwood sculptures serve as conversation pieces that are unique and can’t be found anywhere else.
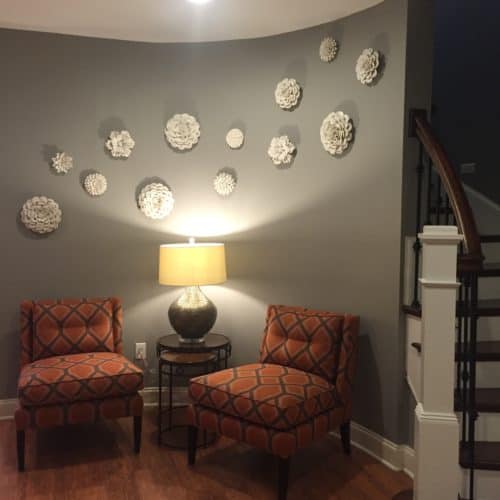
Make an oddly shaped wall a gallery wall like we did on this rounded wall with gorgeous white porcelain flowers
One of our favorite parts of the installation was a curved wall beside the entry stairs that our clients weren’t sure what to do with. We chose to install a compilation of hand-crafted porcelain flowers in various sizes that created motion and movement on an otherwise challenging wall.
Not far from that spot, we installed compartment metal shelving to house photographs of the Martins and some of their most treasured accessories and accents.
We loved the final look, and so did they!
These are just four recent projects that highlight how every room in your home — even your basement — can get an updated look that fits your budget and works best for you.
– To see more pictures of the projects featured in this article: McCoy Home, Martin Home
– To read the full article: http://www.wvgazettemail.com/life

