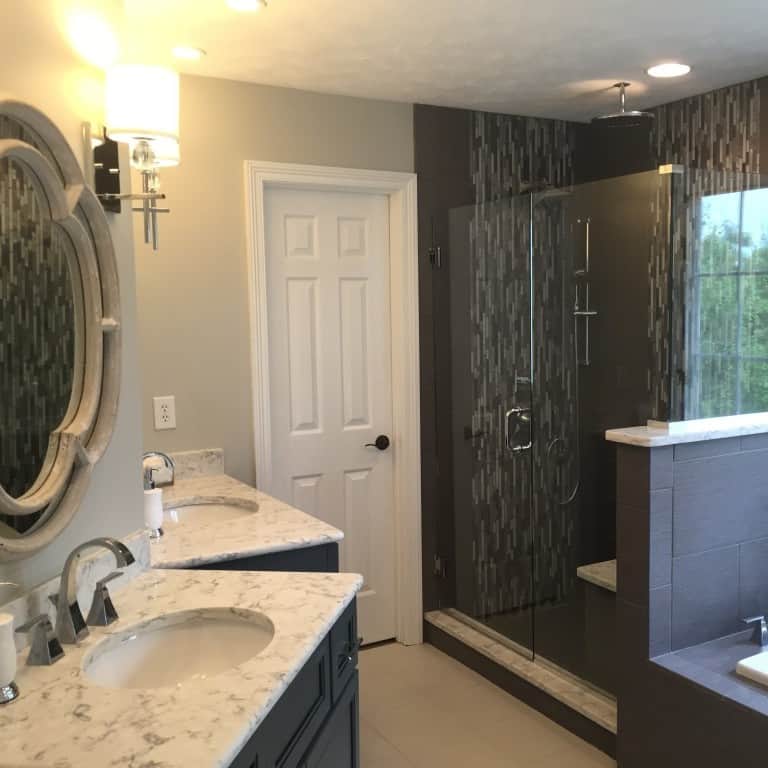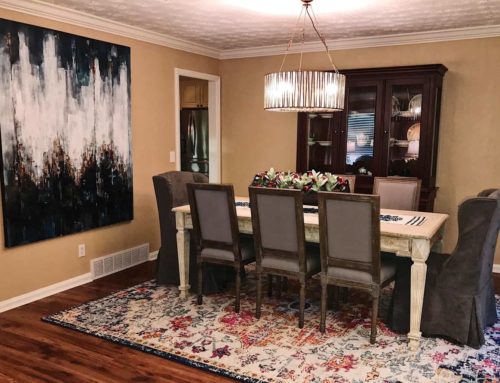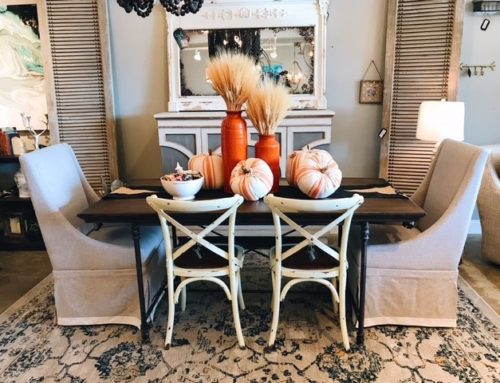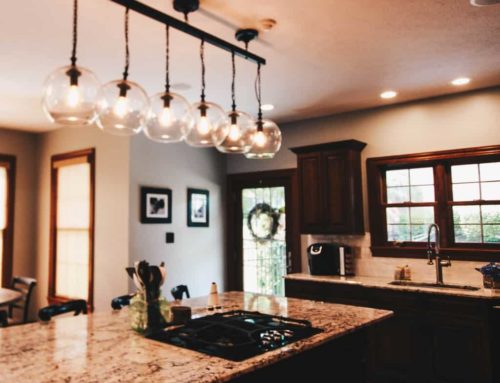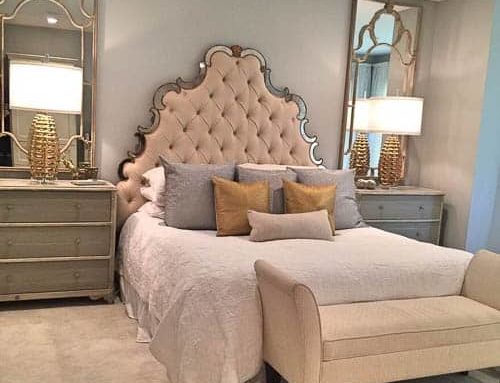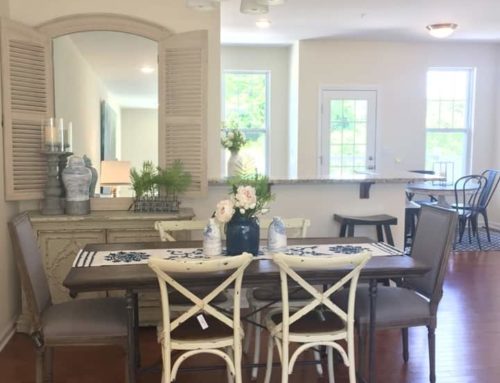Do you love your master bathroom? No? Why not? Could it have anything to do with the humongous bathtub you never use but just don’t know what to do with ?
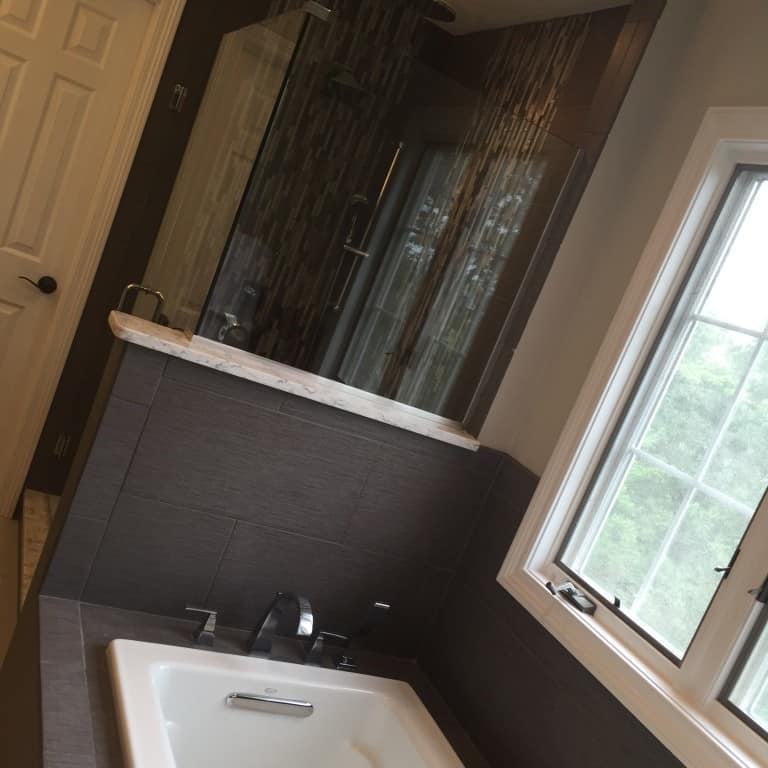
by stealing some of the space from the former tub location, we were able to give the homeowners a more spacious shower that fits their needs. coupling furniture vanities with elegant, rustic mirrors make this bathroom feel more like you are staying at a boutique hotel
Recently at Yeager Design & Interiors I’ve seen a huge increase in the number of bathroom consultations being booked. Here is the typical scene of what the master bath layout consists of:
• A double vanity, usually pressed a little too close together;
• A giant tub, whether garden (which means placed in a corner) or a 7- to 8-foot-wide tub centered under a window;
• An unusually small shower, tiled or acrylic insert, separated from the tub by a wall;
• A toilet (which may or may not be in a water closet); and (though rare)
• Linen storage.
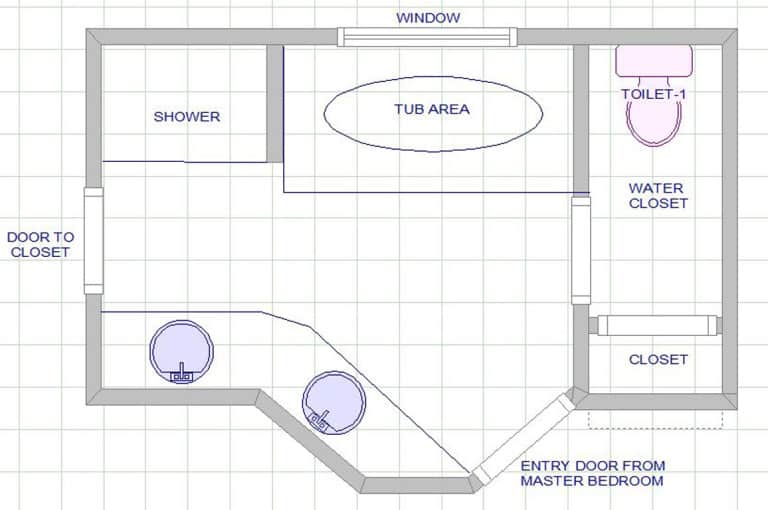
our goal in this master bath was to address the pieces that were no longer functional for our client. with a nonworking shower and tub, in addition to cabinetry that provided almost no usable storage, we knew that we were going to have to address every aspect of the bathroom in order to give the client a fabulous end result.
All of these variables add up to an equation of problems, including, but not limited to:
• Too small a shower: Men feel cramped that they can’t stand up straight or even extend their arms, while women find it difficult to shave their legs or find enough space for their hair and body products.
• Too large a tub: I have seen bathroom after bathroom with tubs that rival the size of a Cadillac that “used to have working jets, but no longer work correctly” or have “a funky smell when I turn it on.” These giants take up, on average, around 20 to 25 precious square feet, not even counting the tile surround or stairs leading to it.
So what are your options? There are many different manners in which to approach a bathroom remodel of this kind. First, you have to decide what is the most important need in your space:
• Having more shower square footage;
• Being able to spread your other fixtures out;
• Putting the toilet in its own space for multiple occupancy and privacy; or
• Updating the overall look of your space (i.e., outdated tile, fixtures, etc.).
After an honest discussion with whomever shares your master bath, then a call to your designer, it is time to start your new layout!
Let’s start with a master bath layout from one of my own client’s jobs as an example.
As you can see in the accompanying floor plan image, this client had a tiny shower insert and an expansive tub surround separated by a plumbing wall. The fixtures and tile were very out of date, but the client’s top concern was that her husband felt cramped day after day while showering, and at some point, after a few leaks, they stopped using the shower altogether. At the same time, the jets in the tub also had caused problems and it had become, essentially, a soaking tub.
After discussing the new look we could create with updated finishes (which is usually what my articles and how-to’s focus on), we got down to specifics on how they could use the space more efficiently.
Leaving out the details of the vanities and water closet, let’s focus on the tub and shower area to try out some different options.
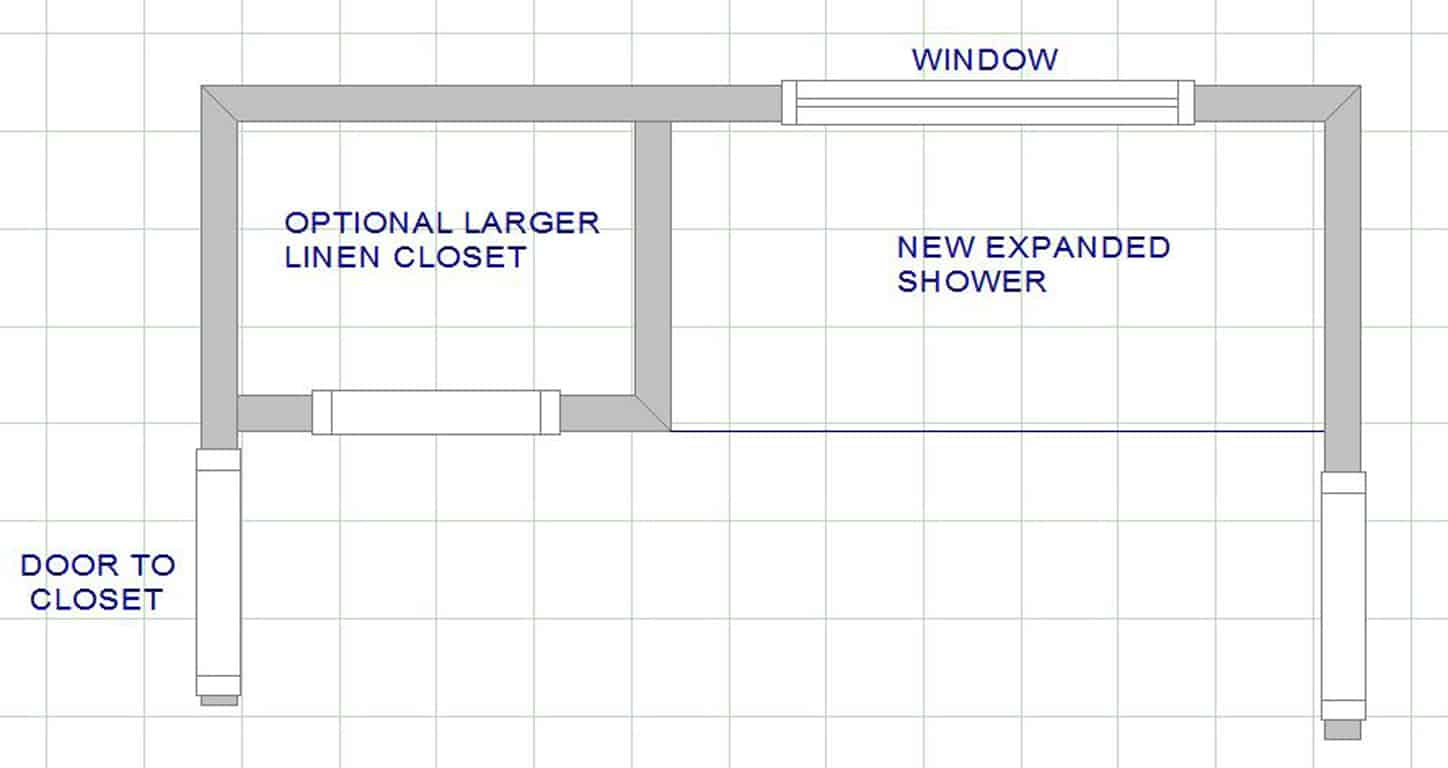
switching the shower location would have provided the homeowner with a large linen closet. if you find yourself with a tub in your master that you do not use, why put the money into a new one when you can allocate those funds – and space – to a brand new shower you will use every day?
Layout 1
Do away with the tub altogether! This scenario is often times a hard pill for my clients to swallow. They worry that if they remove the master tub, their home will no longer be salable when the time comes to put the house on the market.
I am not a real-estate agent, but I have worked with enough new-build and remodel clients to know that only about 10 to 15 percent of them are incorporating tubs into their new master bath designs, especially if there is a tub somewhere else in the home.
The second worry is how to address the window that is typically over the tub if the new design incorporates a shower in that spot. The short list of solutions for this worry include:
1. Removing the window, which can be difficult, for various reasons, and replacing it with glass block (which I personally think is a tad outdated and overused).
2. Have a glass installer apply a frosted finish to the inside of your window to block any visuals inside and out.
3. Apply tinted glass door “shutters” that can be left closed or opened when not in use to let natural light back into your space.
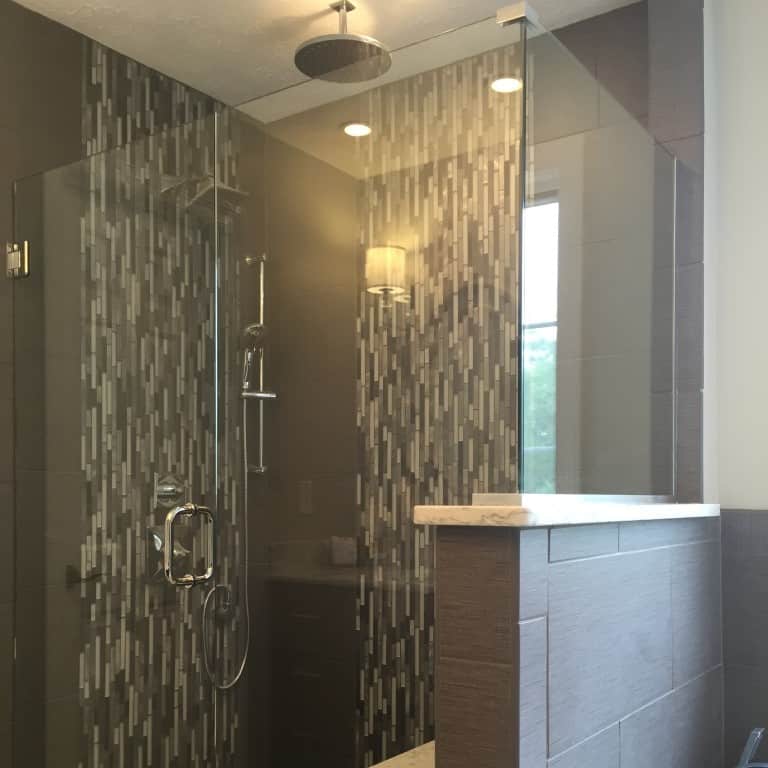
a common material like glass mosaic tile can be given an instant face lift simply by changing its orientation. we framed out the shower fixtures and gave the back wall the same vertical stripe to turn the shower into a showpiece.
Layout 2
Incorporate a much smaller tub that transitions into the shower through either a half-wall or transitional shower seat/tub deck. This scenario is the most commonly chosen option because not only does it give the client a larger shower, it eases their tub removal worries.
By hugging the tub closer to the far right side of this space and choosing a smaller unit, we were able to gain an additional 2 feet in width for the shower. This may not sound like a lot, but the difference between something that is 3 feet wide and 5 feet wide can be tremendous!
Also, by removing the plumbing wall and replacing it with glass on top of a knee wall, the space was opened up visually and looked twice as large.
We incorporated this year’s hottest trend in gray and white neutrals, along with clean-line furniture vanities, and came away with a relaxing master bath that feels more like a vacation getaway at a boutique hotel than a cramped, out-of-date bathroom.
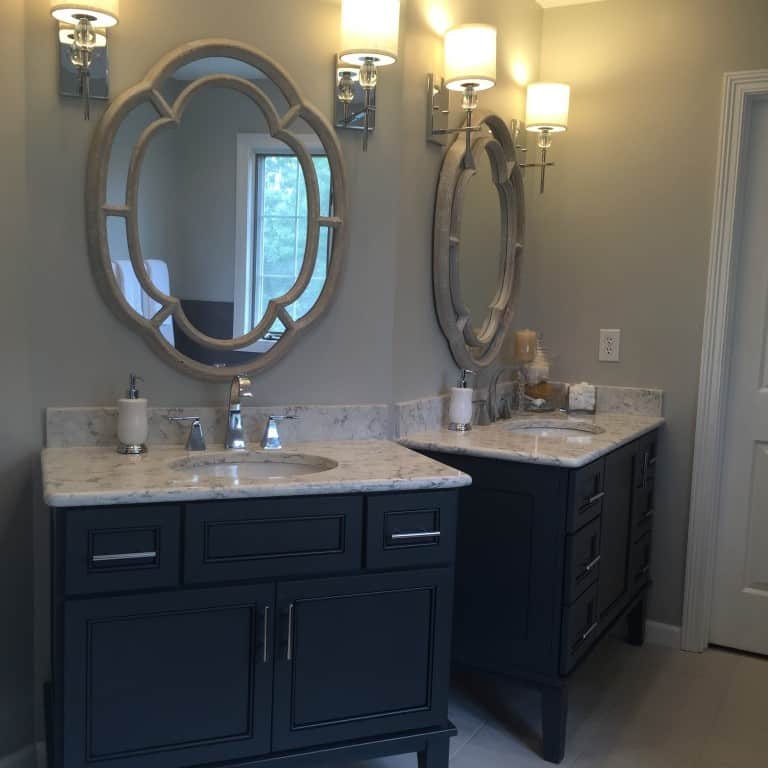
the odd angle of the original vanities left the homeowner with unusable and awkward corner cabinets that just collected junk. by replacing them with individual furniture pieces, we gave the homeowner much more functional storage and saved them money by not going the traditional custom cabinetry route.
Money, patience and trust
If you are thinking about remodeling your master bath, be sure you’re ready to commit to a realistic budget for what you are asking for, and be prepared to be patient. I always tell my clients that no matter how much a good designer can plan and have things in line, surprises will come up, parts will come in wrong, or an installer will make a mistake. It happens to the best of us!
Just know that if you are working with a designer you know and trust, they will be your advocate to make sure your plan is completed on budget, as close to the proposed time as possible, and beautifully designed.
So, take a deep breath … go look at your master bath … and ask yourself, “Am I happy with this space?” Then call your favorite designer and create something gorgeous together!
– To see more pictures of the projects featured in this article:Vidal Bathroom
– To read the full article:http://www.wvgazettemail.com/article

