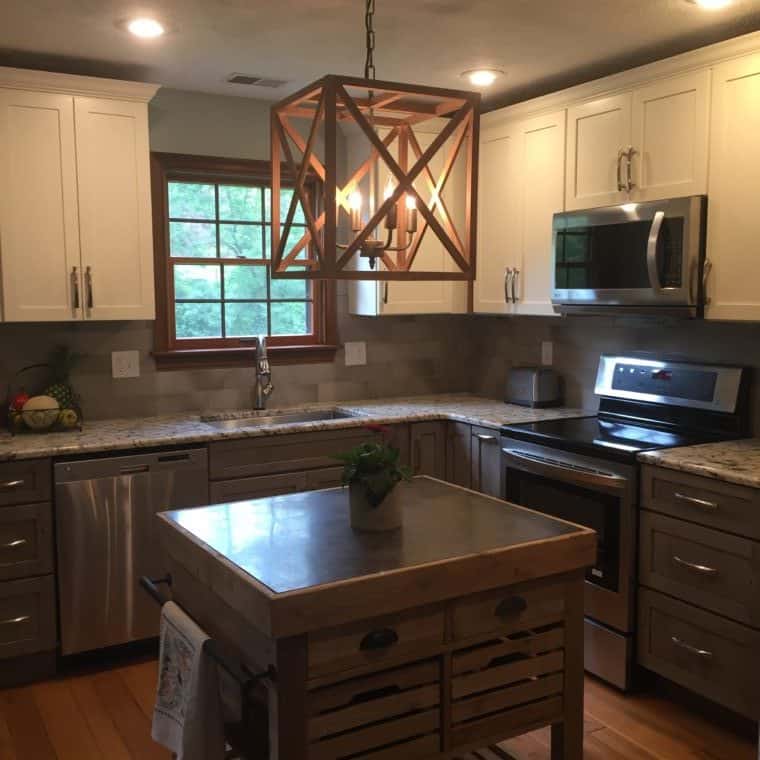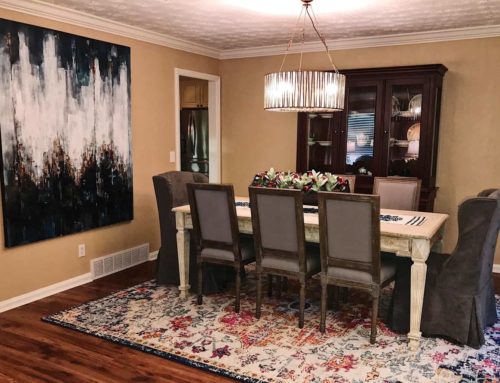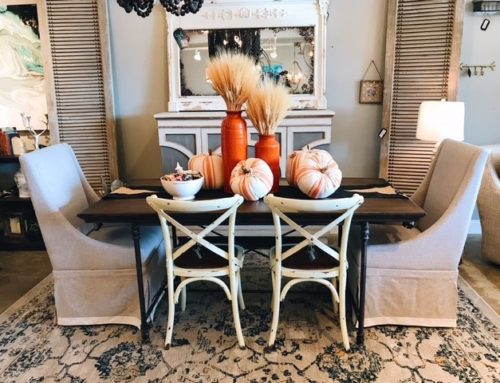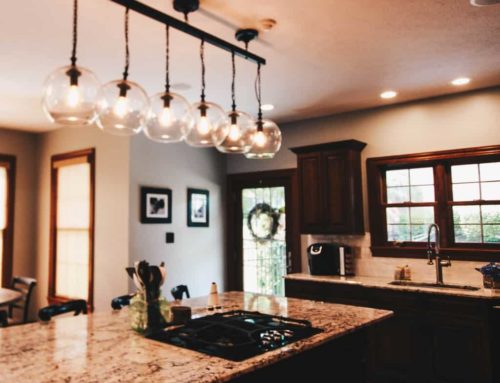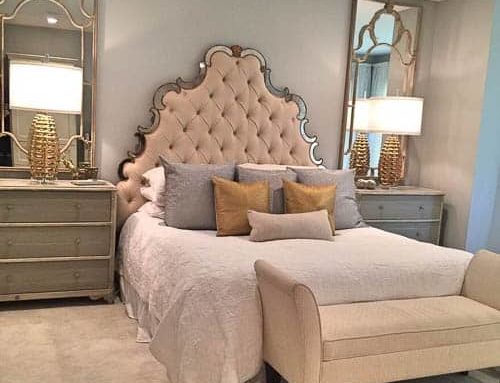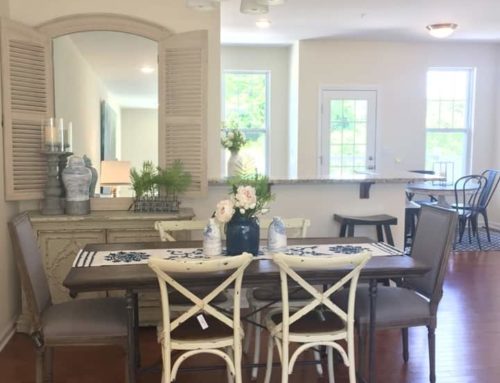By Elizabeth Yeager Cross
WV Design Team
Cindy and Rick Wiseman live in a quaint neighborhood in Hurricane. They approached Yeager Design & Interiors about a year ago and began the inquiries that lead them to a kitchen renovation.
Cindy actually stopped by YDI’s showroom one day in search of wallpaper for her dining room. After finding just the perfect paper, she began to discuss, in detail, how much she and her husband disliked their current kitchen. It was more than 25 years old and had a pea green wall color, dingy and dark cathedral arch brown cabinets, and badly damaged tile countertops.
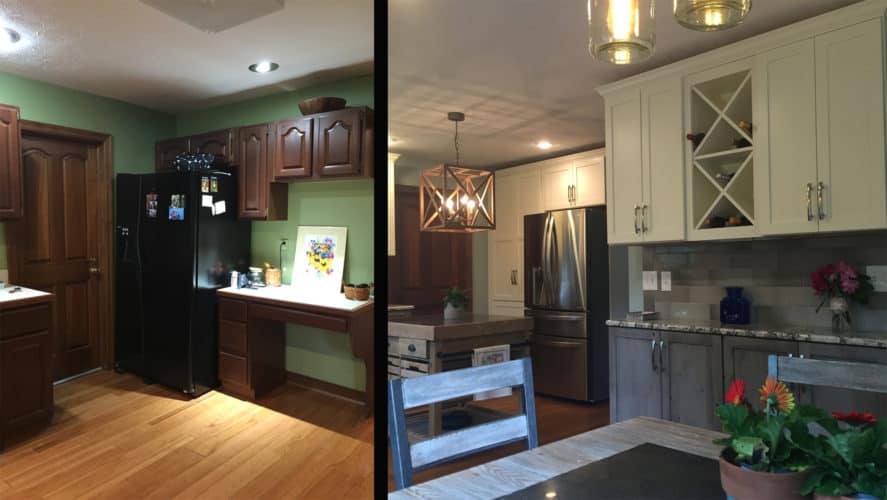
Moving the refrigerator allowed for a larger built-in custom pantry and the addition of a 12-inch-deep bar across from the eating area, giving the Wisemans plenty of extra storage in the new kitchen.
After a few months of going back and forth, she decided to let YDI do a kitchen consult for them. While reviewing the space, our team noticed there was not too much we could do to mix up the layout of the cabinets. But with a fresh slate, we could reorganize, add to and improve their situation.
Cindy and Rick’s wish list consisted of the following things for their new kitchen:
• New solid surface countertops
• Refinish all of the wood on the first floor
• Proper trash receptacle
• Better location for the refrigerator
• Upgrade the pantry
• Update the lighting from the current brass and mauve fixtures
• Improve eat-in area
• If room, add an island.
Yeager Design & Interiors took meticulous measurements of the space and returned to our showroom to design a completely new kitchen that would not only update their space, but also serve their many needs as a family.
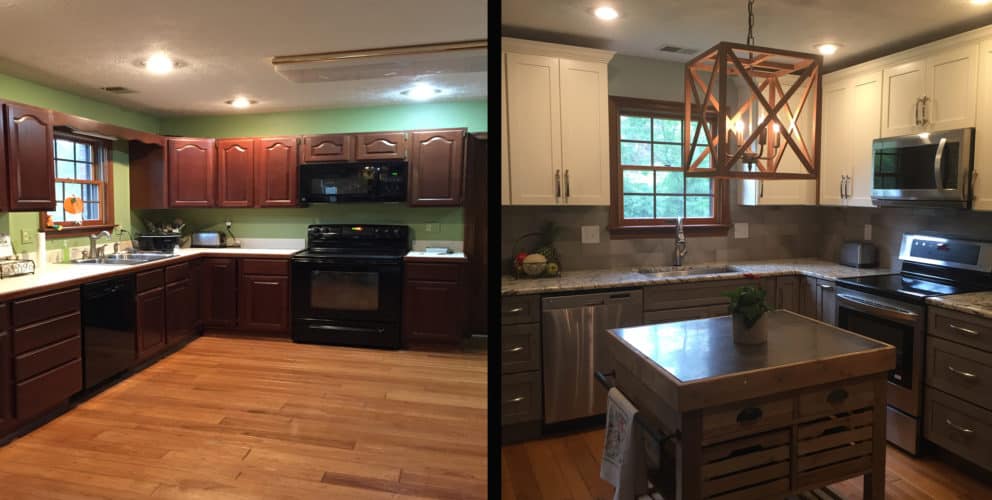
Adding an island can be tough in smaller kitchens, but a smaller-scale furniture piece can give the space an extra work surface without having to give up a lot of square footage.
We invited the Wisemans back into the showroom for their presentation about a week later and began the finish selection and layout approval.
Our design included custom base cabinets in a beautiful greige on Knotty Alder wood. This would create a darker base that would let us use a creamy off-white wall cabinet to draw your eye up within the space.
To connect the two vastly different finishes, we chose a mid-grade granite that not only had both colors in it, but also introduced a black fleck that created interest and flow for their granite.
Perhaps our favorite piece that tied it all together was the ombré greige backsplash in an elongated brick formation. The Wisemans loved all of the finishes and especially appreciated how they offset their own chosen paint color: A blue-gray that was sure to brighten up the entire first floor.
We put our clients in touch with our trusted wood floor finisher, European Flooring. We knew they would be happy with the end result, and the floors would be the springboard for our new design.
The new kitchen incorporated all of the Wisemans’ wish list items. Every base storage cabinet was now a double door configuration with roll outs for ease of storage. We added a trash compactor to save them from multiple trips a week hauling out garbage. The range was moved ever so slightly to the left to create a larger working counter space on its right side and to move it away from the garage door entrance.
Where there once was an out-of-date desk and a refrigerator shoved into a corner, YDI redesigned the area with a full scale working pantry and pushed the refrigerator into a more user-friendly position.
We also designed a custom wine bar on a wall that was not being utilized across from the eating area. By keeping both the base and wall cabinets 12-inches deep, we added tons of great storage and did not impede the path to and from the living area.
All of our finishes were selected for the cabinets and countertops, so it was time to look for interesting lighting to enhance the space.
To replace an oversized acrylic flush mount light, we chose an open frame rustic pendant that would highlight a brand new furniture piece island with blue stone stop-and-slide-out baskets underneath.
In the eating area we chose a knockout multi-pendant light that consisted of mason jars and Edison bulbs. This light fixture would hang over the new dining table, new chairs and newly improved banquette seating. The new table was a wooden frame with blue stone insert over rustic iron legs.
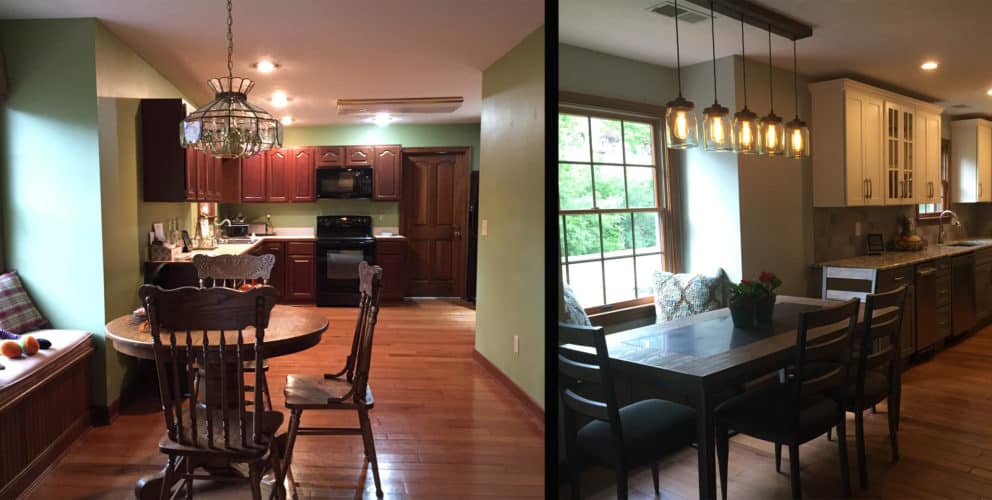
Updated lighting to accompany the rustic and elegant styles pulls the eye up and is just the right finishing touch
The last touch of lighting would be the under-cabinet lights to highlight the duo of gorgeous granite tops and backsplash.
When asking the Wisemans their favorite part about the kitchen, their response was, “We love how the kitchen has brightened up the entire first floor. What once was drab and dark and showing its age has been transformed into a space full of shades of gray and white with a ton of additional light.
“We did not want a big box kitchen, which is why we chose to work with YDI. They allowed us to take our time to select each finish from cabinetry to hardware to faucets. Our house is not huge, but we have maximized the space. We now have a kitchen that is beautiful, up-to-date and highly functional for our busy family.”
A kitchen remodel is a big undertaking and should be treated as such. It will put you and your family out of sorts and your kitchen out of commission for six to eight weeks for a custom job.
Understanding the ups and downs of the remodel process is key for a successful installation and finished project. Open lines of communication between client, designer and installer are the ever-important ingredients to a successful kitchen remodel.
We could never complete such beautiful remodels without our gifted contractor Anthony Harrah and absolutely wonderful clients like the Wisemans.
If you find yourself in need of help with a kitchen remodel, professionals are only a phone call away.
– To see more pictures of the projects featured in this article: Wiseman Home
– To read the full article: www.wvgazettemail.com/life

