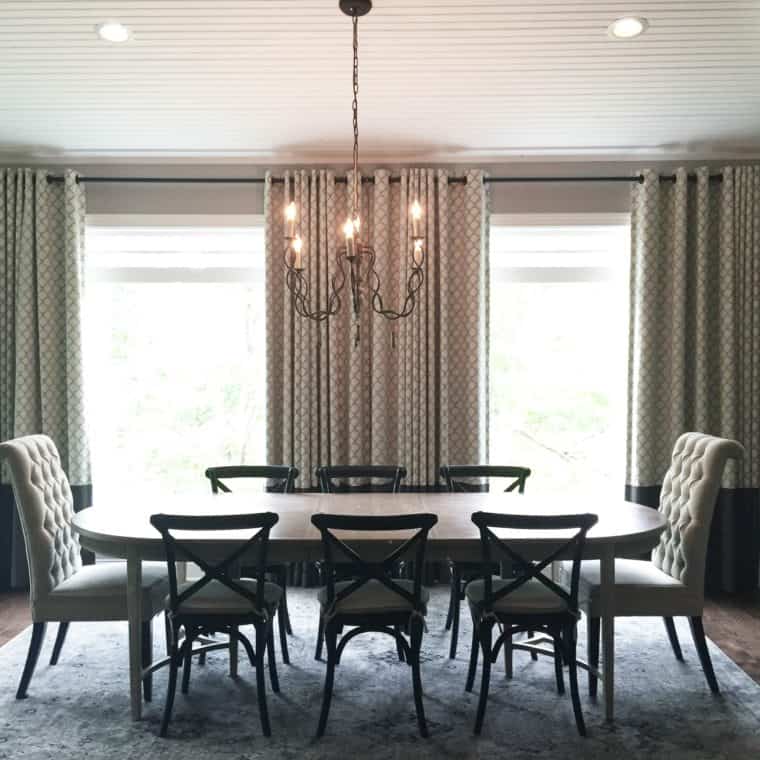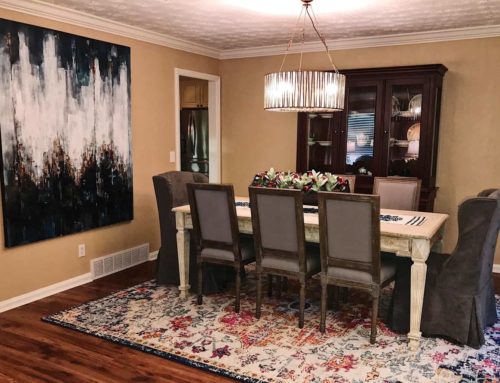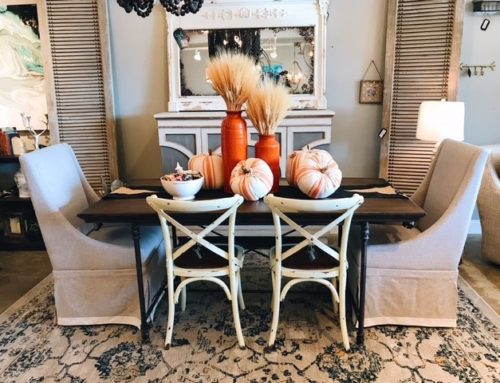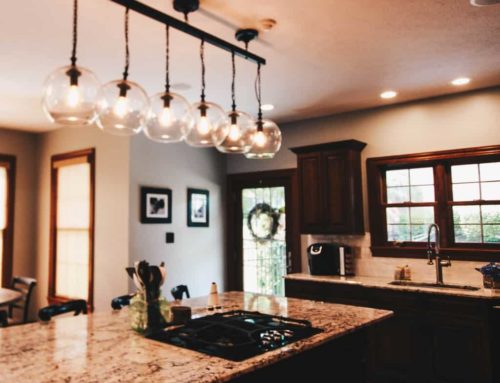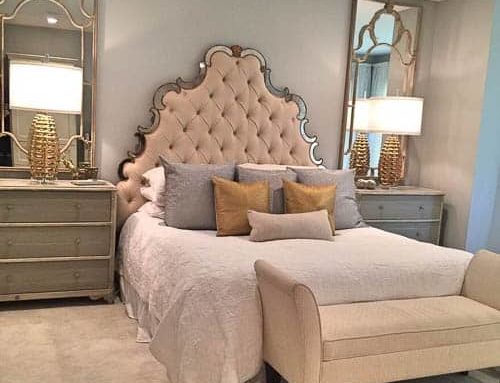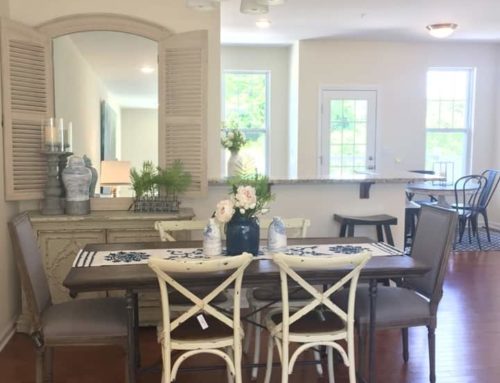Monochromatic schemes look elegant and ethereal when layered with texture, pattern, dark and light tones, and natural materials. The beach house in the 2003 film “Something’s Gotta Give” served as the inspiration for Kathy D’Antoni’s home updates
By Elizabeth Yeager Cross
WV Design Team
Over the last year, Yeager Design and Interiors had the immense pleasure of working with Kathy D’Antoni. She was building her forever home in Barboursville, and decided to make the move closer to her family, namely her brother, Dan D’Antoni, who had recently accepted the head coach position for Marshall University men’s basketball team.
A work associate referred her to Yeager Design and Interiors for help pulling her dream home together — and the rest was history.
After meeting several times with Kathy, going over her new house plans and pictures of beautiful interior design she had been collecting, it was clear she had her priorities in line when it came to her new build.
The main space we were focusing on was the kitchen/great room area and entryway. It was a uniquely shaped, open plan room that would encompass the kitchen and dining area as well as the family room seating and TV viewing area. The requirements for the space included:
- Comfortable yet beautiful seating for 10-20 people
- Easy access and maneuverability throughout areas
- Dining for entertaining large numbers of guests, which included island seating
- A cozy section by the fireplace to sit
- A cohesive lighting and design scheme to pull it all together.
Kathy is a heavy hitter in the West Virginia Department of Education, but she has a petite build that makes it difficult to find seating for her home that would fit her small frame comfortably. Even in our YDI showroom, Kathy was just not finding the right fit and sit, so we decided to throw caution to the wind and invite her to be our guest at the High Point, North Carolina, furniture market.
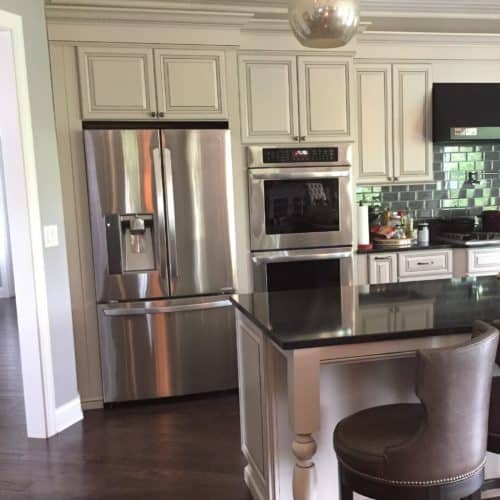
Metallic gunmetal leather and pewter wood finish on these bar stools pull in silver accents from throughout the home
There, we were able to show her a vast array of options for her seating needs and eventually found all of the perfect pieces that would not only fit Kathy, but also be comfortable for all of her guests.
Kathy was adamant about embracing an updated color scheme in her new home. She was tired of the furniture and finishes from her past and wanted a white/gray/black monochromatic scheme with pops of color throughout. She had been inspired for years by the movie “Something’s Gotta Give” and the ethereal feel of the beach house featured in it.
We moved forward with a to-die-for leather, tufted accent chair and ottoman that we’ve nicknamed the “Spoon Chair” because of the unique way it molds to your body when you sit. We chose a slightly patterned ostrich gray leather and black wooden accents for the finish accented by silver nail heads.
We decided to go with a dark charcoal sofa in a tweed-like blend that would be easy to care for and hopefully withstand stains and wear. And for Kathy’s “chairs” she chose a swivel, sculpted chair in a gorgeous heavy upholstered fabric that assumed tone-on-tone wave pattern.
We made sure to arrange the seating sections into the points of interest of the room. Of course, we centered ample seating around the TV viewing area as well as a small fireplace section for rest and relaxation.
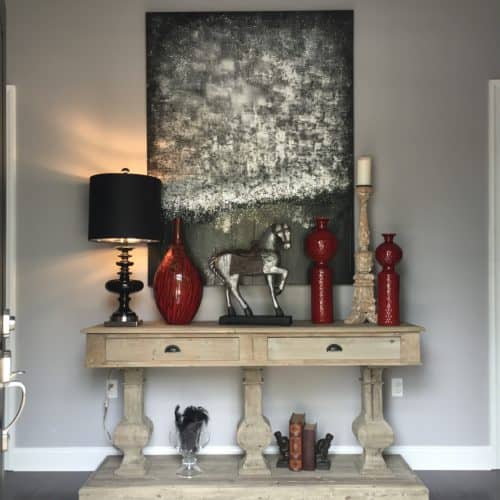
Pairing a reclaimed wood three-corbel console table with modern art and a little bit of glam makes for a striking entry. Add in splashes of red for a breathtaking statement to set the tone for the rest of a home
The dining area was truly a showpiece area to design. It was the rear center of the room and set the tone for the whole space. We installed a larger-than-life greige extension table that would comfortably seat eight to 10 people. The table had ribbed accents along the band and created a serene focal point for the room. Upholstered ecru linen captains were placed at the heads of the table and were accented with black x-back side chairs to mix things up a bit.
Perhaps Kathy’s favorite design details were the custom curtains we designed and installed with the help of our phenomenal seamstress, Jamie Mallory. The simple black, wrought-iron hardware holds 9 feet of a white and gray imperial trellis fabric, which we finished with a deep charcoal material to anchor the design. A wrought-iron chandelier with bone accents over the dining table made for an absolutely breathtaking design.
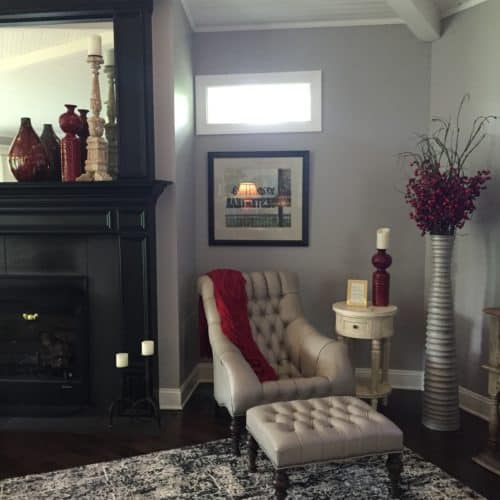
Tufted leather isn’t always the most comfortable fabric, but you don’t know comfort until you sit in the “Spoon Chair”
Kathy had been working with the very lovely and ever-so-talented Rachel Hernstrom, a designer with Kitchens by Woody’s, for all of her kitchen and bath needs, and YDI was more than happy to collaborate with Rachel to ensure that her design scheme would be seamless and create an elegant yet warm flow. The custom cabinetry design was flawless and gave way to even more beautiful Cambria Quartz countertops that complemented her graphite glass subway tile backsplash and stainless appliances.
We helped finish the bar area by providing metallic gunmetal gray leather barstools that would swivel with ease for focusing on any area of the open plan. To top off the island, we chose unique glass mercury pendant lighting that would be an aesthetic enhancement to the space but would not block any visual correspondence.
Finishing touches throughout the space included splashes of red and turquoise accents, plush rugs in neutral tones, and reclaimed wood end tables and media pieces. We even painted a few of Kathy’s existing end tables that were still beautiful in terms of form and function but just needed to be refreshed, with Chalk Paint by Annie Sloan.
In the foyer area we installed a breathtaking three-corbel reclaimed pine console that held all of her beautiful accessories and a striking black-and-chrome lamp to accent the giant custom painting we at YDI, call “Twilight.”
Kathy was one of the most charming and thoughtful clients we have ever had at YDI, and we are honored to have worked on her home. She is a selfless and tireless woman who we now call our dear friend.
– To see more pictures of the projects featured in this article: D’ Antoni Home
– To read the full article: http://www.wvgazettemail.com/life

