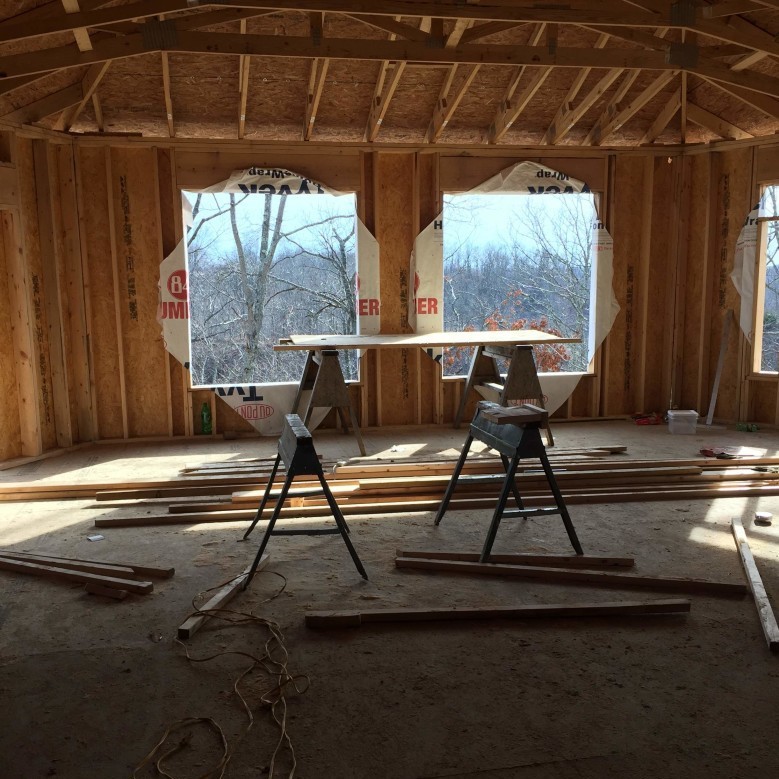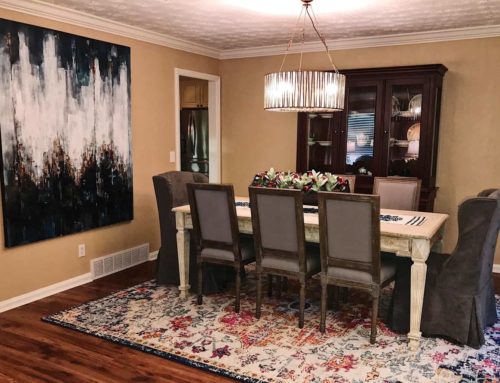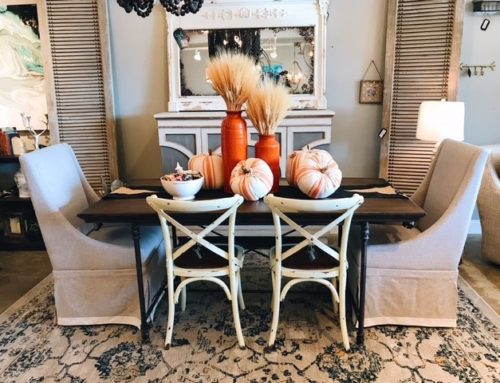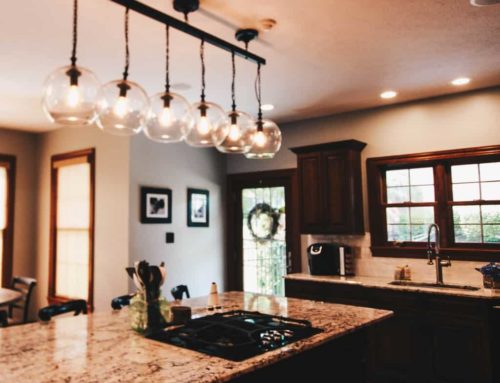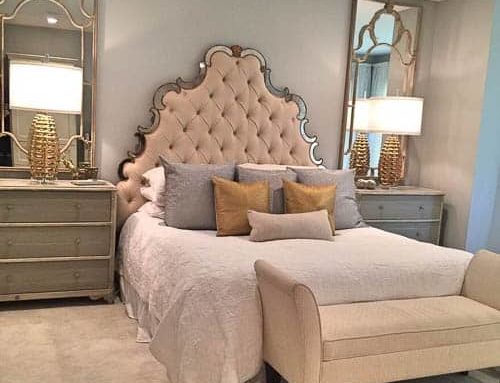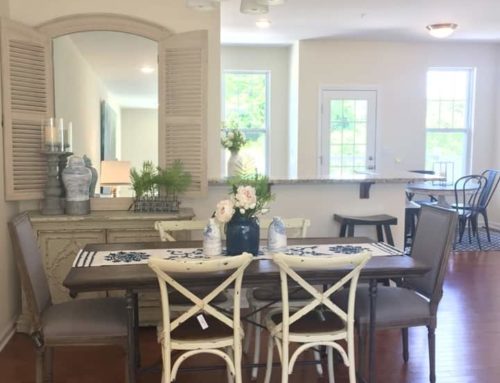One of the biggest decisions you’ll make as an adult is when you decide to build your own house. If you’ve ever done so, then you know very well that by making that big decision, you are opening the door to about a thousand more decisions. Literally, you will be asked to choose not only every single finish and color of the inside and outside of your new home, but also some very technical questions about space planning and electrical needs.
Quite often, my team and I are contacted by bleary-eyed clients who are stressed to the point of total frustration. They are unsure of the choices they are making and generally feel overwhelmed with the task of finishing out their “forever home.”
This doesn’t have to be the case. In fact, I am here to tell you that if done the right way, building can be enjoyable, pain-free process.
After hiring a contractor and subcontractors, your next step should be to call an interior designer. We can provide you with a hefty list that will help you plan for things you may not think of until it’s too late that can not only save time and money but quite possibly your sanity!
Here are some tips we’ve provided over the years that have helped some of our own clients:
Space planning: House plans can be intimidating and difficult to read when trying to predict how you will end up using your spaces. Depending on whether you are planning on using your existing furniture or are buying new pieces, the size of your items and how you will lay them out need to be considered, along with the placement of architectural features like windows and fireplaces.
Knowing ahead of time if you may need to enlarge or stretch certain spaces beforehand is much easier than having to go back during or after the build has started. I’ve never met a client who regretted gaining a few square feet where it was crucial that helped them make their space more usable and not crowded.
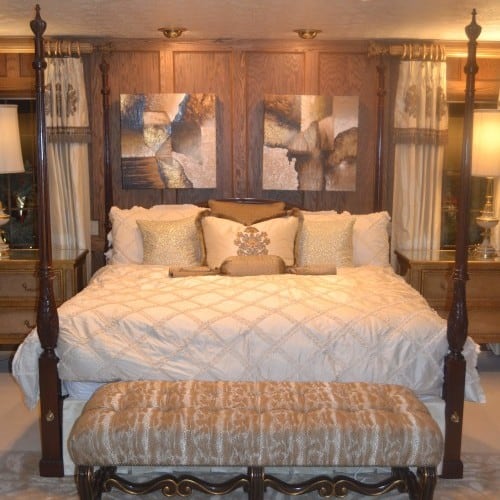
large bedroom sets can be a challenge to plan for, especially when considering window treatments, headboards and even larger nightstands. in order to make it all work there must be adequate length so the room won’t feel cramped on your focal wall. knowing these things ahead of time can allow for a few extra square feet to be built into the space before it’s too late
Your designer can help lay out each room with your furnishings to scale so that you can get a more realistic vision of how much space you are really working with. For instance, some house plans will call for a bed to be placed on a certain wall where windows will be on each side. This is not a problem, unless the windows don’t leave enough room for your headboard or if you prefer not to place furniture, such as nightstands, in front of windows.
The same can be said for a great room/family room. If you don’t feel comfortable placing a sofa in front of a window, there will need to be extra space available so that the sofa will float away from the wall.
Kitchens: Using a designer in the building process of your kitchen is without a doubt, in my opinion, the most crucial advice you can seek. An experienced kitchen designer can not only help you choose your finishes, but more important, they can help you design the kitchen for how you will use it. They can lay your kitchen out in a way that will serve your needs for storage, cut down on traffic congestion in meal preparation areas, plan for extra seating and make the most efficient use of every single square inch.
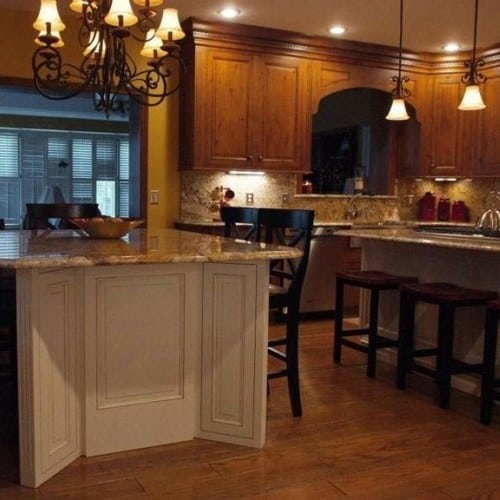
working with a kitchen designer can ensure a wall laid-out plan that provides storage, function, east and enjoyment, especially when you factor in multiple work surfaces and seating areas
Choosing inner cabinet features such as roll-out shelves for pots and pans, storage containers, spices and other pantry needs instead of the typical half-deep shelves that standard cabinets often come with can save a lot of frustration.
We always go out into the home and lay out the kitchen with tape or a marker so that you can see it in your space and really get a feel for how it will be. This can help with things like island placement, opening clearance and use of appliances, and lighting placement.
Entrances: The main entrance into your home needs to be a space that welcomes your quests and sets the tone for your whole house.
Often I have seen where a foyer can be ruined by very small mistakes. Typically, there needs to be a “drop space” of sorts that you can have a table and mirror or art that reflects your style. I once saw where an electrician used the only wall in a foyer to haphazardly place the thermostat, doorbell and alarm system, leaving an awkward area with no space for anything else on that wall. A little planning would have placed those things in better locations before the drywall went up and the walls had to be patched and painted over.
Most family homes have a second entrance, either from a garage or side door. This area oftentimes will become what is considered a “mud room.” With the proper planning, you can leave enough space for storage so that you are not constantly tripping over piles of shoes and other items like backpacks, coats, etc. It helps to simplify life when everything has a place to be stowed away.
Laundry rooms: If you are like me, you have a lot of laundry to do and not a lot of space to do it in. Planning for folding space, a place to throw dirty clothes, an area to hang items to dry, and even a small sink to soak stains would be a great addition to a room we work in all of the time. A designer, much like in your kitchen, can easily help you lay out these needs.
Electrical: Consulting a designer for your electrical needs can be a cost-saving — and headache-saving — decision. We can ask you questions that will help decide the best placement for things like your TV and cable, outlets that come through the floor, lighting over entrances and dining areas, as well as the overall number of electrical outlets you may need. Again, it is easier to place these things correctly on the front end.
Also, when planning bathrooms, it is important to consider the sizes of vanity mirrors before electric is run for sconce lighting. The wrong placement of a sconce light can negatively dictate what size and where you can place mirrors.
These are just a smidgen of the questions and issues we have seen with our clients who are in the building process. It is always our goal to help steer you in the right direction when choosing your finishes, but it’s not always about what color to paint the walls or what kind of flooring, lighting or counter tops to use.
It all comes down to choosing a great contractor and designer and, if you’re using one, a spectacular house plan that will suit your family’s needs. If you know you won’t use formal living or dining rooms, don’t build them — building a new home is a process that is customized to what you want, not necessarily what the plan says.
A little more work on the front end of your project and planning with an expert can ensure a home that you will love instead of loathe for many years to come. It’s always a plus to have someone on your team that can be your advocate and help with the major decisions that sometimes get lost or frustrating during the building process.
– To see more pictures of the projects featured in this article:
– To read the full article: http://www.wvgazette.com/article

