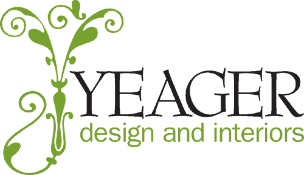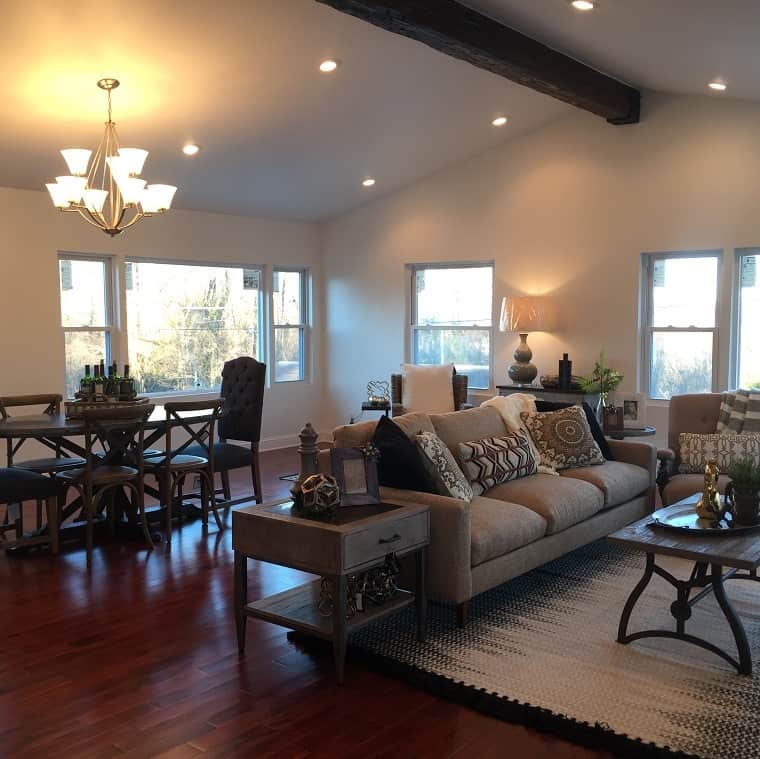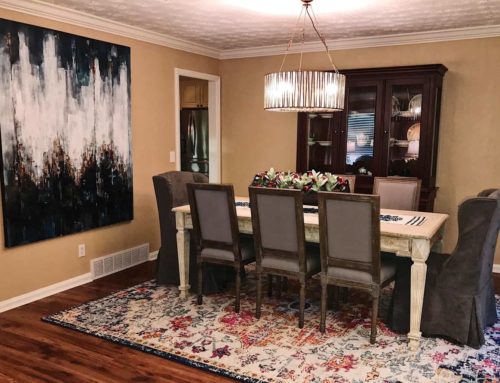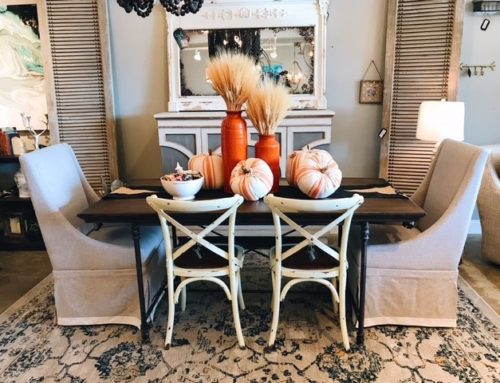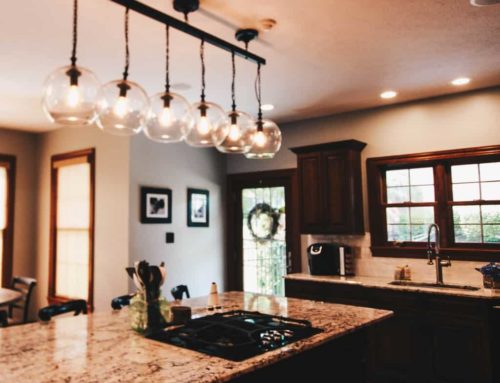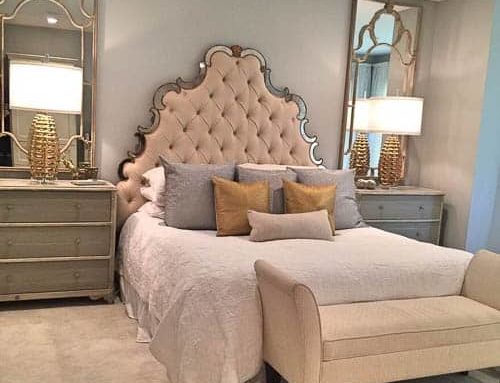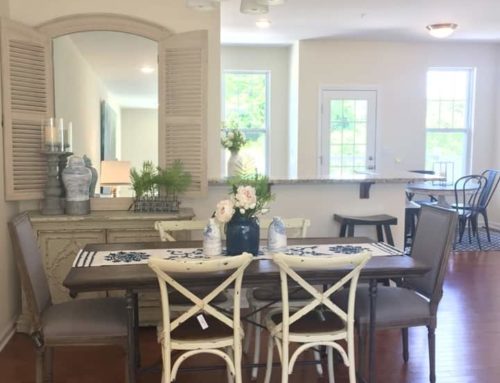By Elizabeth Yeager Cross
Over the past few years Yeager Design & Interiors has been proud to partner with many contractors and real estate agents to help them stage their properties for sale. One of our most recent partnerships for a property in Charleston was with Viking Contracting & Consulting.
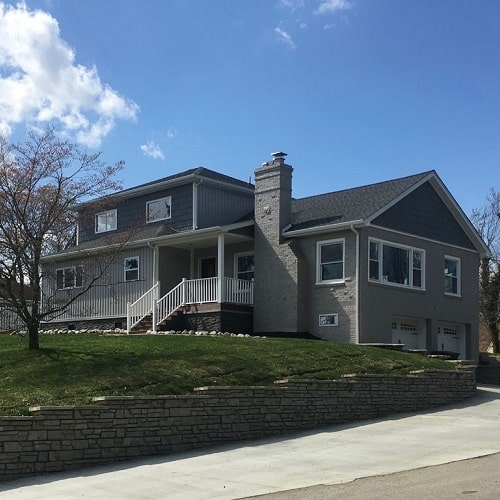
This charming 4 bedroom, 3 bathroom house was completely gutted and updated by Viking Contracting & Consulting from Charleston
We were contacted by Cade Vogelsong, lead project manager, and Angelica Armstrong, assistant business manager, to look at the home and give them an estimate for our services. We were impressed at the remodel work they had done to the home and quickly agreed to work with these young entrepreneurs.
The detail and time taken to completely transform the construction of this home was very evident through their choice of finishes and the successful transition to an open floor plan. This made our job as a staging team quite easy and fun at the same time.
The home at 1568 Loudon Heights Road is 2,810-square- feet with four bedrooms and three bathrooms in the bedroom community of South Hills, and it is currently for sale.
Our first staging space to tackle was the open-plan living and dining areas. Because it is so open with large windows surrounding it, we were free to let our furniture float and not be confined to anchoring everything to a wall.
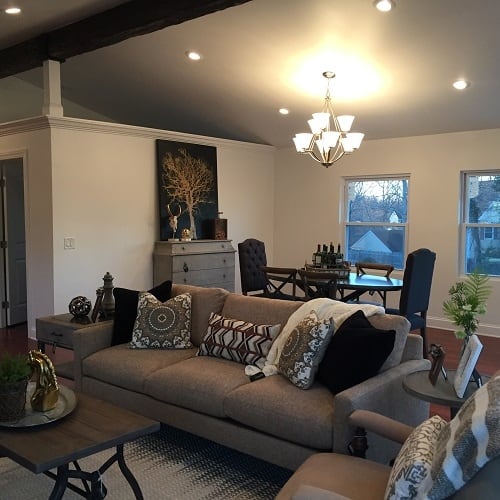
Continuing the neutral pallet with pops of gold and black, the living and dining areas layer in an eclectic mix of textures and materials like the zinc top table and wood and iron side tables. The open design and neutral tone make it easy for potential buyers to see themselves living in the space
To accent the beautiful new hardwood floors, we chose to incorporate neutral furniture pieces with pops of black and gold so any potential buyers would easily see themselves living in this space. A common mistake we see is when sellers try to incorporate too much bold color, which can scare buyers away.
Our clean-line, woven-fabric sofa was the perfect starting piece for the living room furniture area. With its mid-century modern legs and frame style paired with a more traditional neutral fabric, it set a relaxing tone for the space. An eclectic blend of wood and iron tables were placed at each end alongside one of our favorite armchairs in a brown-sugar fabric.
To unite all of the furniture pieces, we chose a Magnolia Home Chantilly woven rug in ivory and black. This helped us tie in the dining room pieces located directly behind the living area.
The eating area of the open floor plan was large in scale and really gave us a lot of room to play with. We chose our zinc-top oval table that would show buyers how easily they could fit a large number of guests in this space.
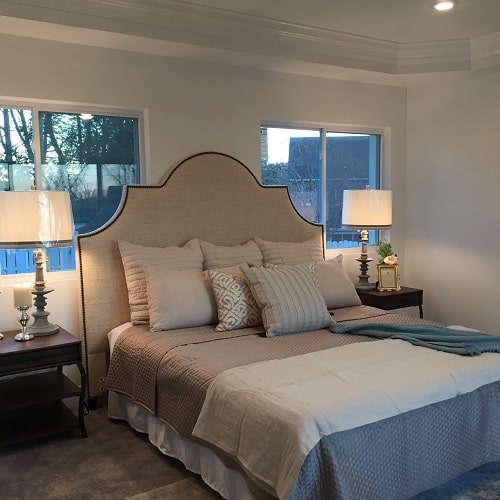
On the wall to the left, we were able to incorporate a large five-drawer chest that would serve as ample storage for any and all serving pieces and dishware. To add a bit of casual fun, we accented the chest with a unique wine cork collectors box and other conversational pieces in metallics and ceramics.
The art chosen for the wallscape, while dramatic and dark in color, serves as an eye-catching piece to tie in the use of black and gold in the living area.
Off to the side of the dining area, we felt there was ample room for another sitting area. By installing a comfortable, small-scale chair and interesting metal accent table, we created a small reading nook that could serve as another individual seating experience.
It is important in a staging scenario to show the various ways a room can be used and that no corner is left untouched. By adding a gray ceramic table lamp and whimsical metallic whale bookends with vintage reading material, this space became a warm and cozy nook in an otherwise vast, open floor plan.
We were very impressed with the custom kitchen located to the immediate left of the main entry door. A beautiful solid slab of wood was chosen by Viking Contracting & Consulting for the bar top. All we had to do in this area was simply create a clean and gorgeous flower arrangement to accent it.
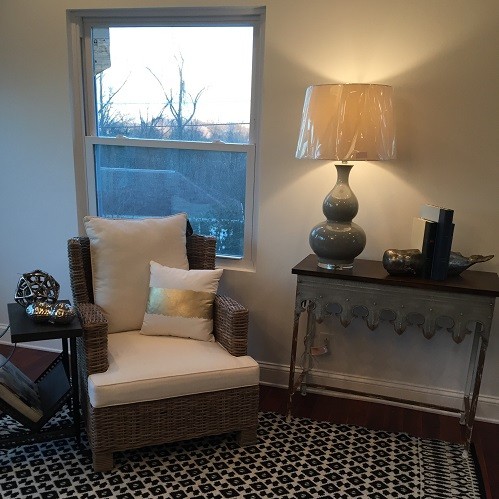
Adding in an additional seating area shows potential home buyers just how much space you have for your family or guests, but we also wanted to show that rooms can be used in various ways by adding in this reading nook in the living area
To pull our black coloring into the kitchen area, we selected two vintage bar stools to tuck under the island overhang. By using backless stools, these would easily be pushed out of the way when not in use and would not create a walking hazard in the main entry pathway to the rest of the house.
Commonly, we do not get to stage bedrooms for our clients, but Viking Contracting wanted to leave no detail behind and had us transform the beautiful, spacious master bedroom. With its ample windows and custom tray ceiling we were convinced this room needed the romantic touch of a custom headboard and luxurious bedding.
We selected nightstands that were four-legged iron tables with a beautiful mahogany wood top with a drawer. These serve as not only a bit of storage, but also as a sweet place for other accents to be placed on the open tray below them.
By using tall gray lamps, we were able to connect the ceiling height with the bedding scape. Too often we see too-small lamps being used next to large king-size beds and headboards. This does no favors to adding height and elegance to a bedroom.
The neutral bedding was accented with hues of spa blue and consisted of silky fabrics, textured pillows and a warm metallic-hued quilt. We hope potential buyers enter this room and are suddenly put at ease by this design.
It has been our pleasure working with Viking Contracting & Consulting, and we are excited to see just how quickly their transformed home will sell. The attention to detail on both of our parts will surely help buyers see just how easily they could live in this space and make it their home as well.
As always, if you find yourself in need of design services, whether it be for your personal home or a home you are selling, it is a great idea to work with a professional design team that can easily help you create a space of your dreams.
For more information on the home, contact Angelica Armstrong at 304-549-6277.
– To see more pictures of the projects featured in this article: Home Staging
– To read the full article: http://www.wvgazettemail.com/life-home
